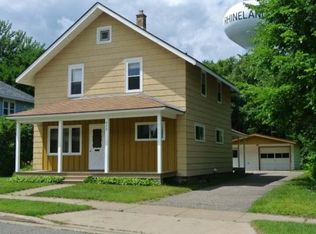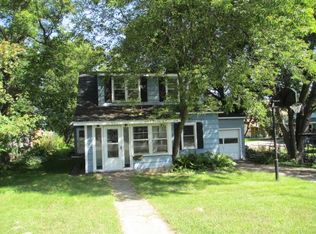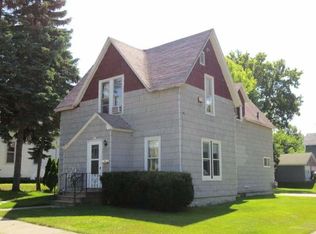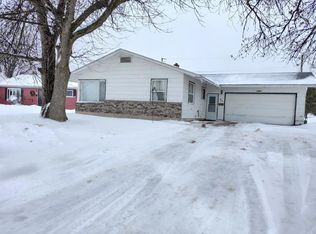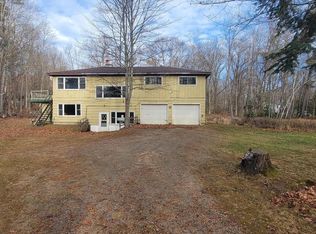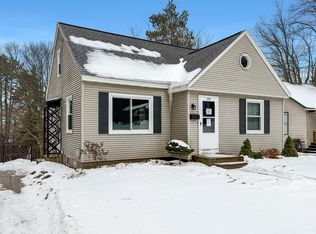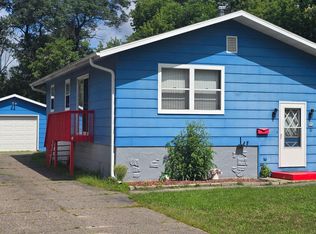Check out this Rhinelander home located next to Hodag Park and within walking distance to downtown! This is the first time this family home has been offered for sale and it provides so much potential. 4 bedrooms and 2 full bathrooms with a 3 car attached garage in a prime city location is almost unheard of in today's real estate climate. If a large family home with a big yard is what you have been looking for, come see this home and start enjoying all that a BIG home next to the park has to offer!
For sale
$219,900
603 Evergreen Ct, Rhinelander, WI 54501
4beds
1,886sqft
Est.:
Single Family Residence
Built in ----
8,407 Square Feet Lot
$208,800 Zestimate®
$117/sqft
$-- HOA
What's special
Big homeNext to hodag park
- 193 days |
- 649 |
- 27 |
Likely to sell faster than
Zillow last checked: 8 hours ago
Listing updated: October 13, 2025 at 09:07am
Listed by:
JOE FLANDERS 715-771-9887,
FLANDERS REALTY GROUP
Source: GNMLS,MLS#: 213122
Tour with a local agent
Facts & features
Interior
Bedrooms & bathrooms
- Bedrooms: 4
- Bathrooms: 2
- Full bathrooms: 2
Bedroom
- Level: Second
- Dimensions: 11x13
Bedroom
- Level: Second
- Dimensions: 9x12
Bedroom
- Level: Second
- Dimensions: 7x13
Bedroom
- Level: First
- Dimensions: 10x13
Bathroom
- Level: First
Bathroom
- Level: Second
Dining room
- Level: First
- Dimensions: 11x13
Family room
- Level: Basement
- Dimensions: 8x20
Florida room
- Level: First
- Dimensions: 6x10
Kitchen
- Level: First
- Dimensions: 13x13
Living room
- Level: First
Recreation
- Level: First
- Dimensions: 7x21
Heating
- Forced Air, Natural Gas
Appliances
- Included: Dishwasher, Gas Water Heater, Range, Refrigerator
- Laundry: Main Level
Features
- Main Level Primary, Pantry, Walk-In Closet(s)
- Flooring: Carpet, Laminate, Wood
- Basement: Interior Entry,Partial,Partially Finished
- Attic: Crawl Space
- Has fireplace: No
- Fireplace features: Other
Interior area
- Total structure area: 1,886
- Total interior livable area: 1,886 sqft
- Finished area above ground: 1,726
- Finished area below ground: 160
Property
Parking
- Total spaces: 3
- Parking features: Additional Parking, Attached, Garage
- Attached garage spaces: 3
Features
- Levels: Two
- Stories: 2
- Exterior features: Garden, Landscaping
- Frontage length: 0,0
Lot
- Size: 8,407 Square Feet
Details
- Additional structures: Garage(s)
- Parcel number: RH14531
- Zoning description: Residential
Construction
Type & style
- Home type: SingleFamily
- Architectural style: Two Story
- Property subtype: Single Family Residence
Materials
- Frame, Wood Siding
- Foundation: Block, Poured
- Roof: Composition,Shingle
Utilities & green energy
- Sewer: Public Sewer
- Water: Public
Community & HOA
Location
- Region: Rhinelander
Financial & listing details
- Price per square foot: $117/sqft
- Tax assessed value: $108,100
- Annual tax amount: $2,144
- Date on market: 7/7/2025
- Ownership: Fee Simple
Estimated market value
$208,800
$198,000 - $219,000
$1,616/mo
Price history
Price history
| Date | Event | Price |
|---|---|---|
| 10/13/2025 | Price change | $219,900-6.4%$117/sqft |
Source: | ||
| 9/9/2025 | Price change | $235,000-6%$125/sqft |
Source: | ||
| 7/7/2025 | Listed for sale | $249,900$133/sqft |
Source: | ||
Public tax history
Public tax history
| Year | Property taxes | Tax assessment |
|---|---|---|
| 2024 | $2,144 +5.4% | $108,100 |
| 2023 | $2,035 +6.3% | $108,100 |
| 2022 | $1,914 -24.2% | $108,100 |
Find assessor info on the county website
BuyAbility℠ payment
Est. payment
$1,290/mo
Principal & interest
$1041
Property taxes
$172
Home insurance
$77
Climate risks
Neighborhood: 54501
Nearby schools
GreatSchools rating
- 5/10Central Elementary SchoolGrades: PK-5Distance: 0.4 mi
- 5/10James Williams Middle SchoolGrades: 6-8Distance: 1.1 mi
- 6/10Rhinelander High SchoolGrades: 9-12Distance: 0.9 mi
- Loading
- Loading
