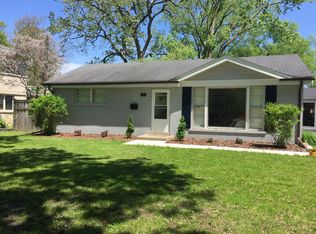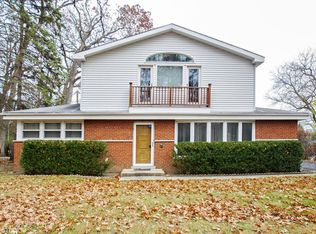Closed
$859,900
603 Harms Rd, Glenview, IL 60025
5beds
4,000sqft
Single Family Residence
Built in 1954
8,772.98 Square Feet Lot
$1,027,300 Zestimate®
$215/sqft
$7,972 Estimated rent
Home value
$1,027,300
$925,000 - $1.15M
$7,972/mo
Zestimate® history
Loading...
Owner options
Explore your selling options
What's special
Fantastic opportunity to live near forest preserve and a very well-groomed park, so rare and so great: Sun-filled, professionally designed, solidly built, two-story brick home in the highly coveted award-winning New Trier School District with immaculate details & modern upgrades! Natural maple hardwood floors gleam throughout the first and second floor. Five bedrooms, an office, and four full baths (first floor and basement each has a full bath). Completely updated Luxury kitchen with all Thermador appliances flows onto the breakfast area and family room which has a multi-side cozy fireplace. Charming 2nd floor with a great size of four bedrooms and a cathedral ceiling loft, perfect for a home office. All bedrooms have tray ceilings with recessed lights. The master suite has a sitting room, spa-like bathroom with separate shower, walk-in closet with laundry, and its private huge deck overlooking the amazing park. The home also has a finished basement featuring a theater room, a bedroom with a full bathroom, laundry room and ample storage space. Tucked away from the street on a private wooded lot with wonderful landscaping, enjoy, relax and unwind amidst the fresh air and the beauty at the large stone paver patio with a built-in grill, a firepit and the view of vast Cunliff Park, an absolute neighborhood gem that has a playground, four tennis courts, a basketball count, a baseball court, picnic/grill area and field; Walk, bike at forest preserve trails of the Glenview/Harms Woods any time. Conveniently located with easy access to schools, shopping, dining, entertainment, and transportation options, this home, with its exceptional features, prime location, and top-rated school districts, offers an incredible opportunity to embrace a comfortable and fulfilling lifestyle. EV Charger ready in the attached two car garage.
Zillow last checked: 8 hours ago
Listing updated: June 07, 2024 at 04:13pm
Listing courtesy of:
Chunlei Yang 773-372-5302,
Same Height International LLC
Bought with:
Wilfredo Aguilar Jr
Compass
Source: MRED as distributed by MLS GRID,MLS#: 11998902
Facts & features
Interior
Bedrooms & bathrooms
- Bedrooms: 5
- Bathrooms: 4
- Full bathrooms: 4
Primary bedroom
- Features: Flooring (Carpet), Window Treatments (Curtains/Drapes), Bathroom (Full)
- Level: Second
- Area: 180 Square Feet
- Dimensions: 18X10
Bedroom 2
- Features: Flooring (Carpet), Window Treatments (Blinds)
- Level: Second
- Area: 180 Square Feet
- Dimensions: 18X10
Bedroom 3
- Features: Flooring (Carpet), Window Treatments (Blinds)
- Level: Second
- Area: 156 Square Feet
- Dimensions: 13X12
Bedroom 4
- Features: Flooring (Carpet), Window Treatments (Blinds)
- Level: Second
- Area: 130 Square Feet
- Dimensions: 13X10
Bedroom 5
- Features: Flooring (Carpet)
- Level: Basement
- Area: 132 Square Feet
- Dimensions: 12X11
Breakfast room
- Features: Flooring (Hardwood)
- Level: Main
- Area: 63 Square Feet
- Dimensions: 9X7
Dining room
- Features: Flooring (Hardwood), Window Treatments (Curtains/Drapes)
- Level: Main
- Area: 110 Square Feet
- Dimensions: 11X10
Family room
- Features: Flooring (Hardwood), Window Treatments (Curtains/Drapes)
- Level: Main
- Area: 156 Square Feet
- Dimensions: 13X12
Foyer
- Features: Flooring (Hardwood)
- Level: Main
- Area: 120 Square Feet
- Dimensions: 12X10
Kitchen
- Features: Kitchen (Eating Area-Breakfast Bar, Eating Area-Table Space, Pantry-Closet, Pantry-Walk-in), Flooring (Ceramic Tile)
- Level: Main
- Area: 180 Square Feet
- Dimensions: 15X12
Laundry
- Features: Flooring (Ceramic Tile)
- Level: Basement
- Area: 225 Square Feet
- Dimensions: 25X9
Living room
- Features: Flooring (Hardwood), Window Treatments (Curtains/Drapes)
- Level: Main
- Area: 204 Square Feet
- Dimensions: 17X12
Loft
- Features: Flooring (Carpet)
- Level: Second
- Area: 96 Square Feet
- Dimensions: 12X8
Mud room
- Features: Flooring (Ceramic Tile)
- Level: Main
- Area: 48 Square Feet
- Dimensions: 8X6
Office
- Features: Flooring (Hardwood), Window Treatments (Blinds)
- Level: Main
- Area: 204 Square Feet
- Dimensions: 17X12
Recreation room
- Features: Flooring (Carpet), Window Treatments (Curtains/Drapes)
- Level: Basement
- Area: 384 Square Feet
- Dimensions: 24X16
Screened porch
- Level: Main
- Area: 81 Square Feet
- Dimensions: 9X9
Sitting room
- Features: Flooring (Carpet), Window Treatments (Curtains/Drapes)
- Level: Second
- Area: 110 Square Feet
- Dimensions: 11X10
Storage
- Features: Flooring (Carpet)
- Level: Basement
- Area: 384 Square Feet
- Dimensions: 32X12
Heating
- Natural Gas, Forced Air
Cooling
- Central Air
Appliances
- Included: Range, Microwave, Dishwasher, High End Refrigerator, Freezer, Washer, Dryer, Disposal
- Laundry: Upper Level, Multiple Locations
Features
- 1st Floor Full Bath
- Flooring: Hardwood
- Windows: Skylight(s)
- Basement: Finished,Full
- Attic: Unfinished
- Number of fireplaces: 1
- Fireplace features: Double Sided, Gas Log, Family Room
Interior area
- Total structure area: 4,400
- Total interior livable area: 4,000 sqft
Property
Parking
- Total spaces: 5
- Parking features: Asphalt, Garage Door Opener, On Site, Garage Owned, Attached, Off Street, Driveway, Owned, Garage
- Attached garage spaces: 2
- Has uncovered spaces: Yes
Accessibility
- Accessibility features: No Disability Access
Features
- Stories: 2
- Patio & porch: Roof Deck, Patio, Deck, Screened
- Exterior features: Outdoor Grill, Fire Pit
Lot
- Size: 8,772 sqft
- Dimensions: 135 X 65 X 134 X 65
- Features: Wooded
Details
- Parcel number: 05313140250000
- Special conditions: None
- Other equipment: TV-Cable, Ceiling Fan(s), Sump Pump, Backup Sump Pump;
Construction
Type & style
- Home type: SingleFamily
- Architectural style: Contemporary
- Property subtype: Single Family Residence
Materials
- Brick
- Foundation: Concrete Perimeter
- Roof: Asphalt
Condition
- New construction: No
- Year built: 1954
- Major remodel year: 2018
Utilities & green energy
- Sewer: Public Sewer
- Water: Public
Community & neighborhood
Security
- Security features: Carbon Monoxide Detector(s)
Community
- Community features: Park, Tennis Court(s), Other
Location
- Region: Glenview
HOA & financial
HOA
- Services included: None
Other
Other facts
- Listing terms: Conventional
- Ownership: Fee Simple
Price history
| Date | Event | Price |
|---|---|---|
| 6/7/2024 | Sold | $859,900-1.7%$215/sqft |
Source: | ||
| 5/27/2024 | Pending sale | $875,000$219/sqft |
Source: | ||
| 3/27/2024 | Price change | $875,000-2.2%$219/sqft |
Source: | ||
| 3/7/2024 | Listed for sale | $895,000-3.7%$224/sqft |
Source: | ||
| 3/7/2024 | Listing removed | -- |
Source: | ||
Public tax history
| Year | Property taxes | Tax assessment |
|---|---|---|
| 2023 | $13,198 +5% | $63,000 |
| 2022 | $12,572 +6% | $63,000 +25.4% |
| 2021 | $11,858 +2% | $50,258 |
Find assessor info on the county website
Neighborhood: 60025
Nearby schools
GreatSchools rating
- 8/10Romona Elementary SchoolGrades: PK-4Distance: 1.4 mi
- 6/10Wilmette Junior High SchoolGrades: 7-8Distance: 1.7 mi
- NANew Trier Township H S NorthfieldGrades: 9Distance: 1.7 mi
Schools provided by the listing agent
- Elementary: Romona Elementary School
- Middle: Wilmette Junior High School
- High: New Trier Twp H.S. Northfield/Wi
- District: 39
Source: MRED as distributed by MLS GRID. This data may not be complete. We recommend contacting the local school district to confirm school assignments for this home.

Get pre-qualified for a loan
At Zillow Home Loans, we can pre-qualify you in as little as 5 minutes with no impact to your credit score.An equal housing lender. NMLS #10287.
Sell for more on Zillow
Get a free Zillow Showcase℠ listing and you could sell for .
$1,027,300
2% more+ $20,546
With Zillow Showcase(estimated)
$1,047,846
