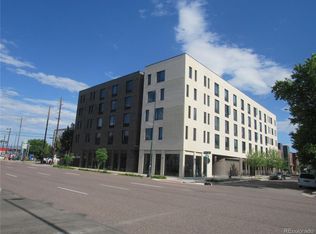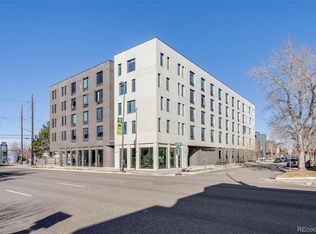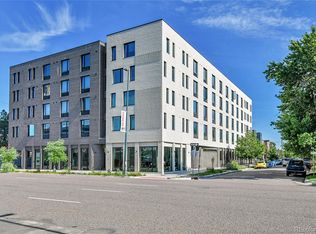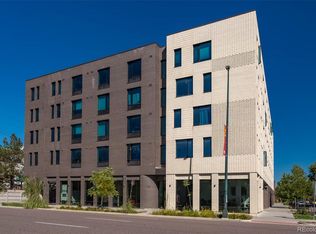Sold for $209,000
$209,000
603 Inca Street #225, Denver, CO 80204
2beds
644sqft
Condominium
Built in 2020
-- sqft lot
$200,100 Zestimate®
$325/sqft
$1,992 Estimated rent
Home value
$200,100
$188,000 - $212,000
$1,992/mo
Zestimate® history
Loading...
Owner options
Explore your selling options
What's special
This bright and airy 2-bedroom, 1-bath condo features large windows that fill the space with natural light. Both bedrooms offer generous closet space, and the unit includes a full-size washer and dryer for convenience. The kitchen is equipped with stainless steel appliances. With a reserved parking spot, you can ease your mind knowing parking is taken care of. Located in the Santa Fe Arts District, you’re just minutes from local shops, restaurants, art galleries, and a short drive to downtown Denver. This condo is through an affordable housing program through Elevation Community Land Trust. Only ECLT-qualified homebuyers whose letters of qualification indicate they are under FMR income limits are eligible to purchase this home. Please look at the ECLT income sheets for more details. In addition to the mortgage there is a is a fee of $100 monthly for the land lease.
Zillow last checked: 8 hours ago
Listing updated: July 15, 2025 at 06:51pm
Listed by:
Ellie Johnson 720-304-5551 ellie@invalescore.com,
Invalesco Real Estate
Bought with:
Kimberly Chatman, 100080726
Milehimodern
Source: REcolorado,MLS#: 3765400
Facts & features
Interior
Bedrooms & bathrooms
- Bedrooms: 2
- Bathrooms: 1
- Full bathrooms: 1
- Main level bathrooms: 1
- Main level bedrooms: 2
Bedroom
- Description: Large Windows Face Inca St
- Level: Main
- Area: 110 Square Feet
- Dimensions: 11 x 10
Bedroom
- Description: Large Windows Face Inca St
- Level: Main
- Area: 110 Square Feet
- Dimensions: 11 x 10
Bathroom
- Level: Main
- Area: 70 Square Feet
- Dimensions: 7 x 10
Kitchen
- Description: Open Concept Into Living Room
- Level: Main
Living room
- Description: With Large Windows Onto 6th Avenue
- Level: Main
Heating
- Geothermal, Heat Pump
Cooling
- Central Air
Appliances
- Included: Dishwasher, Disposal, Dryer, Freezer, Microwave, Oven, Range, Refrigerator, Washer
- Laundry: In Unit
Features
- No Stairs, Open Floorplan, Quartz Counters
- Flooring: Laminate
- Windows: Double Pane Windows
- Has basement: No
- Common walls with other units/homes: 2+ Common Walls
Interior area
- Total structure area: 644
- Total interior livable area: 644 sqft
- Finished area above ground: 644
Property
Parking
- Total spaces: 1
- Details: Off Street Spaces: 1
Features
- Levels: One
- Stories: 1
- Entry location: Corridor Access
Details
- Parcel number: 503630078
- Special conditions: Third Party Approval
Construction
Type & style
- Home type: Condo
- Architectural style: Contemporary
- Property subtype: Condominium
- Attached to another structure: Yes
Materials
- Brick, Concrete, Steel Siding
- Roof: Membrane,Unknown
Condition
- Year built: 2020
Utilities & green energy
- Electric: 110V
- Sewer: Public Sewer
- Water: Public
- Utilities for property: Cable Available, Electricity Connected, Internet Access (Wired)
Green energy
- Energy efficient items: Appliances, Water Heater
Community & neighborhood
Security
- Security features: Carbon Monoxide Detector(s), Key Card Entry, Smart Cameras, Smoke Detector(s)
Location
- Region: Denver
- Subdivision: La Tela Condo
HOA & financial
HOA
- Has HOA: Yes
- HOA fee: $191 monthly
- Amenities included: Bike Storage, Elevator(s), Parking
- Services included: Gas, Insurance, Maintenance Grounds, Maintenance Structure, Recycling, Sewer, Snow Removal, Trash, Water
- Association name: La Tela Condos
- Association phone: 303-733-1121
Other
Other facts
- Listing terms: Conventional
- Ownership: Corporation/Trust
Price history
| Date | Event | Price |
|---|---|---|
| 7/15/2025 | Sold | $209,000$325/sqft |
Source: | ||
| 5/28/2025 | Pending sale | $209,000$325/sqft |
Source: | ||
| 4/14/2025 | Listed for sale | $209,000$325/sqft |
Source: | ||
Public tax history
Tax history is unavailable.
Neighborhood: Lincoln Park
Nearby schools
GreatSchools rating
- 4/10Dora Moore ECE - 8th Grade SchoolGrades: PK-8Distance: 1.3 mi
- 3/10West High SchoolGrades: 9-12Distance: 0.4 mi
- 2/10West Middle SchoolGrades: 6-8Distance: 0.4 mi
Schools provided by the listing agent
- Elementary: Dora Moore
- Middle: Kepner
- High: West
- District: Denver 1
Source: REcolorado. This data may not be complete. We recommend contacting the local school district to confirm school assignments for this home.
Get a cash offer in 3 minutes
Find out how much your home could sell for in as little as 3 minutes with a no-obligation cash offer.
Estimated market value$200,100
Get a cash offer in 3 minutes
Find out how much your home could sell for in as little as 3 minutes with a no-obligation cash offer.
Estimated market value
$200,100



