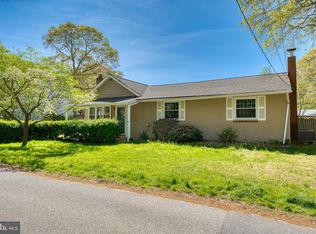Sold for $770,000
$770,000
603 Manor Rd, Severna Park, MD 21146
4beds
3,026sqft
Single Family Residence
Built in 2020
7,405 Square Feet Lot
$770,900 Zestimate®
$254/sqft
$4,174 Estimated rent
Home value
$770,900
$717,000 - $825,000
$4,174/mo
Zestimate® history
Loading...
Owner options
Explore your selling options
What's special
Welcome to this beautifully maintained 4 bdrm, 3.5 bath home built in 2020, offering modern features and upgrades throughout. Situated on an expanded lot-thanks to the purchase of the adjoining parcel-this property boasts an additional 2614 sq ft of yard space, fully fenced and beautifully landscaped for privacy and outdoor enjoyment. You are steps away from community access to the Severn River! The heart of the home is a gourmet kitchen featuring a gas cooktop, double ovens, and plenty of space for cooking and entertaining. The open concept main level includes a cozy fireplace and opens to a deck with built in gas line-no more propane tanks needed. Upstairs, the primary suite includes a walk in closet and spa like bath with a free standing tub. Plus, an upper level laundry room. The fully finished basement offers flexible living with a home office and full bath. Additional highlights include a tankless hot water heater, extra parking pad (besides the 2 car garage and driveway) and a 5 yr builder warranty. This home is stylish, spacious, and located in a Blue Ribbon school district. Enjoy all the amenities this waterfront community has to offer, including two private beaches, a crabbing pier, and 36 boat slips (with a waitlist). Perfect for water lovers and boating enthusiasts!
Zillow last checked: 8 hours ago
Listing updated: August 18, 2025 at 10:59am
Listed by:
Shauna Talbot 410-693-0094,
Talbot Realty
Bought with:
Caitlin Regan, 661039
Cummings & Co. Realtors
Source: Bright MLS,MLS#: MDAA2119016
Facts & features
Interior
Bedrooms & bathrooms
- Bedrooms: 4
- Bathrooms: 4
- Full bathrooms: 3
- 1/2 bathrooms: 1
- Main level bathrooms: 1
Primary bedroom
- Features: Attached Bathroom, Soaking Tub
- Level: Upper
Bedroom 2
- Level: Upper
Bedroom 3
- Level: Upper
Bedroom 4
- Level: Upper
Bathroom 2
- Level: Upper
Bathroom 3
- Level: Lower
Family room
- Level: Main
Foyer
- Level: Main
Other
- Level: Lower
Kitchen
- Features: Breakfast Room, Built-in Features, Countertop(s) - Quartz, Fireplace - Gas, Flooring - Luxury Vinyl Plank, Kitchen - Gas Cooking
- Level: Main
Office
- Features: Flooring - Luxury Vinyl Plank
- Level: Lower
Recreation room
- Level: Lower
Storage room
- Level: Lower
Heating
- Heat Pump, Natural Gas
Cooling
- Central Air, Ceiling Fan(s), Electric
Appliances
- Included: Cooktop, Microwave, Dishwasher, Disposal, Double Oven, Refrigerator, Washer, Dryer, Tankless Water Heater
- Laundry: Upper Level
Features
- Family Room Off Kitchen, Kitchen - Gourmet, Kitchen Island, Kitchen - Table Space
- Flooring: Luxury Vinyl
- Basement: Finished,Full,Heated
- Number of fireplaces: 1
- Fireplace features: Gas/Propane
Interior area
- Total structure area: 3,876
- Total interior livable area: 3,026 sqft
- Finished area above ground: 3,026
- Finished area below ground: 0
Property
Parking
- Total spaces: 2
- Parking features: Garage Faces Front, Garage Door Opener, Inside Entrance, Asphalt, Paved, Attached
- Attached garage spaces: 2
- Has uncovered spaces: Yes
Accessibility
- Accessibility features: None
Features
- Levels: Three
- Stories: 3
- Patio & porch: Deck
- Exterior features: Lawn Sprinkler
- Pool features: None
- Waterfront features: Private Access, Fishing Allowed, Canoe/Kayak, Boat - Powered, River
- Body of water: Rock Cove
Lot
- Size: 7,405 sqft
Details
- Additional structures: Above Grade, Below Grade
- Additional parcels included: The adjoining parcel was purchased by the homeowner to give the yard an additional 2614 sq ft. Public record does not reflect
- Parcel number: 020317032320805
- Zoning: R5
- Special conditions: Standard
Construction
Type & style
- Home type: SingleFamily
- Architectural style: Traditional
- Property subtype: Single Family Residence
Materials
- Vinyl Siding
- Foundation: Concrete Perimeter
- Roof: Composition
Condition
- Excellent
- New construction: No
- Year built: 2020
Utilities & green energy
- Sewer: Public Sewer
- Water: Public
- Utilities for property: Natural Gas Available
Community & neighborhood
Security
- Security features: Security System
Location
- Region: Severna Park
- Subdivision: Carrollton Manor
Other
Other facts
- Listing agreement: Exclusive Agency
- Ownership: Fee Simple
Price history
| Date | Event | Price |
|---|---|---|
| 8/18/2025 | Sold | $770,000-0.6%$254/sqft |
Source: | ||
| 7/17/2025 | Contingent | $774,900$256/sqft |
Source: | ||
| 7/8/2025 | Price change | $774,900-3.1%$256/sqft |
Source: | ||
| 6/27/2025 | Listed for sale | $799,900+41.4%$264/sqft |
Source: | ||
| 9/9/2020 | Sold | $565,595+195.7%$187/sqft |
Source: Public Record Report a problem | ||
Public tax history
| Year | Property taxes | Tax assessment |
|---|---|---|
| 2025 | -- | $596,500 +8.7% |
| 2024 | $6,007 +4.1% | $548,600 +3.8% |
| 2023 | $5,769 +7.1% | $528,300 +2.5% |
Find assessor info on the county website
Neighborhood: 21146
Nearby schools
GreatSchools rating
- 7/10Oak Hill Elementary SchoolGrades: K-5Distance: 1 mi
- 10/10Severna Park Middle SchoolGrades: 6-8Distance: 0.8 mi
- 9/10Severna Park High SchoolGrades: 9-12Distance: 1.4 mi
Schools provided by the listing agent
- Elementary: Benfield
- Middle: Severna Park
- High: Severna Park
- District: Anne Arundel County Public Schools
Source: Bright MLS. This data may not be complete. We recommend contacting the local school district to confirm school assignments for this home.

Get pre-qualified for a loan
At Zillow Home Loans, we can pre-qualify you in as little as 5 minutes with no impact to your credit score.An equal housing lender. NMLS #10287.
