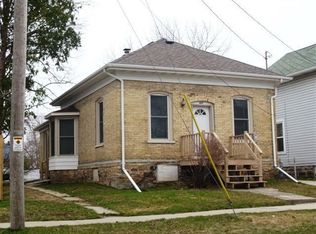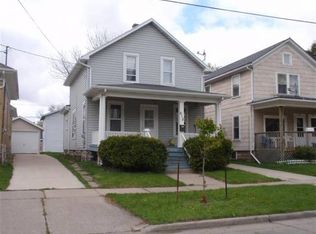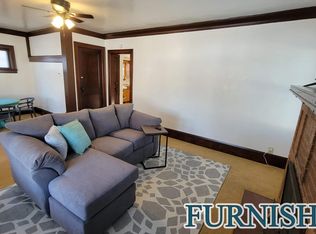Sold
$199,900
603 N Appleton St, Appleton, WI 54911
4beds
1,498sqft
Single Family Residence
Built in 1870
4,356 Square Feet Lot
$204,400 Zestimate®
$133/sqft
$1,754 Estimated rent
Home value
$204,400
$182,000 - $229,000
$1,754/mo
Zestimate® history
Loading...
Owner options
Explore your selling options
What's special
Charming 4-bedroom home with tons of character! The kitchen features an island with a dishwasher and opens to the formal dining room through a butler’s door on one end and French doors on the other, plus plenty of windows for natural light. From there, step into the spacious living room through French doors, surrounded by even more windows. Hardwood floors span the first floor, with tile in the kitchen. Gorgeous refinished original staircase adds timeless appeal, leading to 3 bedrooms upstairs. while the first-floor bedroom offers flexibility as a home office. Updates (per seller) include roof shingles, gutters, windows, and water heater. Upstairs bedrooms need new flooring and fresh paint. Enjoy the fenced yard and short walk to all the fun activities downtown Appleton offers.
Zillow last checked: 8 hours ago
Listing updated: October 11, 2025 at 03:20am
Listed by:
Debbie Seidel 920-716-3691,
Coldwell Banker Real Estate Group
Bought with:
Myriah Conradt
Acre Realty, Ltd.
Source: RANW,MLS#: 50314699
Facts & features
Interior
Bedrooms & bathrooms
- Bedrooms: 4
- Bathrooms: 1
- Full bathrooms: 1
Bedroom 1
- Level: Main
- Dimensions: 12X10
Bedroom 2
- Level: Upper
- Dimensions: 16X11
Bedroom 3
- Level: Upper
- Dimensions: 13X10
Bedroom 4
- Level: Upper
- Dimensions: 9X8
Formal dining room
- Level: Main
- Dimensions: 16X11
Kitchen
- Level: Main
- Dimensions: 14X14
Living room
- Level: Main
- Dimensions: 15X12
Heating
- Forced Air
Cooling
- Forced Air
Appliances
- Included: Dishwasher, Range, Refrigerator
Features
- Basement: Full,Sump Pump
- Has fireplace: No
- Fireplace features: None
Interior area
- Total interior livable area: 1,498 sqft
- Finished area above ground: 1,498
- Finished area below ground: 0
Property
Parking
- Total spaces: 2
- Parking features: Detached, Garage Door Opener
- Garage spaces: 2
Accessibility
- Accessibility features: Not Applicable
Features
- Fencing: Fenced
Lot
- Size: 4,356 sqft
- Dimensions: 80X60
Details
- Parcel number: 312071900
- Zoning: Residential
- Special conditions: Arms Length
Construction
Type & style
- Home type: SingleFamily
- Property subtype: Single Family Residence
Materials
- Vinyl Siding
- Foundation: Stone
Condition
- New construction: No
- Year built: 1870
Utilities & green energy
- Sewer: Public Sewer
- Water: Public
Community & neighborhood
Location
- Region: Appleton
Price history
| Date | Event | Price |
|---|---|---|
| 10/10/2025 | Sold | $199,900$133/sqft |
Source: RANW #50314699 Report a problem | ||
| 9/11/2025 | Contingent | $199,900$133/sqft |
Source: | ||
| 9/8/2025 | Listed for sale | $199,900+55%$133/sqft |
Source: | ||
| 9/11/2019 | Sold | $129,000+20.6%$86/sqft |
Source: Public Record Report a problem | ||
| 5/4/2010 | Sold | $107,000+7.1%$71/sqft |
Source: Public Record Report a problem | ||
Public tax history
| Year | Property taxes | Tax assessment |
|---|---|---|
| 2024 | $2,639 -7.5% | $186,900 |
| 2023 | $2,853 +10.3% | $186,900 +43.7% |
| 2022 | $2,587 -3% | $130,100 |
Find assessor info on the county website
Neighborhood: Central
Nearby schools
GreatSchools rating
- 1/10Columbus Elementary SchoolGrades: PK-6Distance: 0.2 mi
- NAAppleviewGrades: PK-12Distance: 0.2 mi
- 7/10North High SchoolGrades: 9-12Distance: 3.6 mi
Get pre-qualified for a loan
At Zillow Home Loans, we can pre-qualify you in as little as 5 minutes with no impact to your credit score.An equal housing lender. NMLS #10287.


