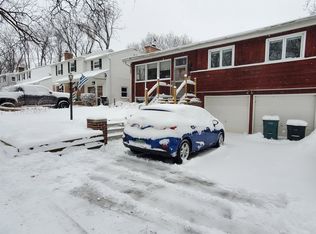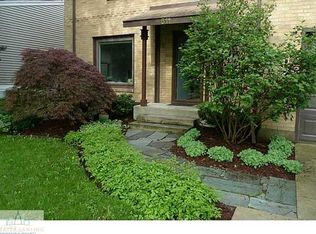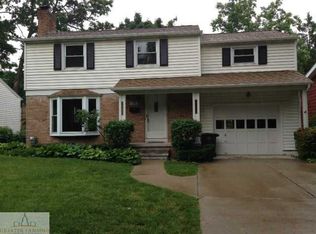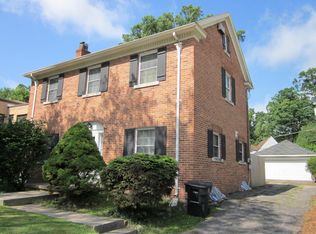Sold for $422,000
$422,000
603 N Harrison Rd, East Lansing, MI 48823
4beds
2,774sqft
Single Family Residence
Built in 1958
6,098.4 Square Feet Lot
$439,400 Zestimate®
$152/sqft
$3,653 Estimated rent
Home value
$439,400
$413,000 - $466,000
$3,653/mo
Zestimate® history
Loading...
Owner options
Explore your selling options
What's special
Welcome to this stunning, recently renovated four-bedroom, three-and-a-half bathroom home nestled in the desirable Glencairn neighborhood. The foyer entrance leads to the generous living space with large built-ins, anchored by a wood burning fireplace plus loads of windows to let in light and is great for entertaining. The open dining area has deck access from sliding door which is spacious with a private patio that is great for Michigan Spring and Summers plus oversees an open, fenced backyard with a large playhouse. The open-concept layout effortlessly flows into the renovated kitchen, featuring sleek quartz countertops, tile backsplash, stainless steel appliances, large basin sink, ample white cabinetry, bay window overlooking the backyard, plus a full wall of pantry cabinets. Convenient half bath on main floor. New, luxury vinyl flooring and blinds throughout main and upper level. The upper level boasts three rooms with a fully renovated primary suite including dual sink with loads of storage space, fully tile shower with glass doors and black stone flooring. Don't miss the stunning closet with ample storage, built-in ironing board and pull-out laundry baskets. The other two rooms are generous in size with a full bath. The completely finished and functional basement includes a new built-in entertainment center, a full bathroom, and bedroom that also can serve perfectly as an office. The large laundry room is enhanced with storage and a sink. This home truly is move in ready with many upgrades; please see attached list. Walking distance to MSU, Glencairn Elementary, restaurants, parks, highway access and more!
Zillow last checked: 8 hours ago
Listing updated: February 18, 2025 at 11:25am
Listed by:
Lynne VanDeventer 517-492-3274,
Coldwell Banker Professionals -Okemos
Bought with:
Coldwell Banker Professionals-E.L.
Source: Greater Lansing AOR,MLS#: 279125
Facts & features
Interior
Bedrooms & bathrooms
- Bedrooms: 4
- Bathrooms: 4
- Full bathrooms: 3
- 1/2 bathrooms: 1
Primary bedroom
- Level: First
- Area: 152.1 Square Feet
- Dimensions: 11.7 x 13
Bedroom 2
- Level: Second
- Area: 213.44 Square Feet
- Dimensions: 18.4 x 11.6
Bedroom 3
- Level: Second
- Area: 153.6 Square Feet
- Dimensions: 12.8 x 12
Bedroom 4
- Level: Basement
- Area: 137.5 Square Feet
- Dimensions: 12.5 x 11
Dining room
- Level: First
- Area: 148.48 Square Feet
- Dimensions: 12.8 x 11.6
Family room
- Level: Basement
- Area: 279.4 Square Feet
- Dimensions: 22 x 12.7
Kitchen
- Level: First
- Area: 119.72 Square Feet
- Dimensions: 14.6 x 8.2
Laundry
- Level: Basement
- Area: 45 Square Feet
- Dimensions: 10 x 4.5
Living room
- Level: First
- Area: 286.02 Square Feet
- Dimensions: 22.7 x 12.6
Other
- Description: Primary closet
- Area: 80 Square Feet
- Dimensions: 10 x 8
Heating
- Forced Air, Natural Gas
Cooling
- Central Air
Appliances
- Included: Disposal, Gas Water Heater, Ice Maker, Microwave, Range Hood, Self Cleaning Oven, Stainless Steel Appliance(s), Water Heater, Washer, Refrigerator, Range, Oven, Free-Standing Refrigerator, Free-Standing Electric Oven, ENERGY STAR Qualified Washer, Electric Oven, Dryer, Dishwasher, Convection Oven
- Laundry: Gas Dryer Hookup, In Basement, Laundry Room, Lower Level, Sink
Features
- Bookcases, Built-in Features, Ceiling Fan(s), Crown Molding, Double Vanity, Entrance Foyer, Pantry, Recessed Lighting, Walk-In Closet(s), Wired for Sound
- Windows: Blinds, Double Pane Windows, Insulated Windows
- Basement: Bath/Stubbed,Daylight,Egress Windows,Finished,Full,Sump Pump
- Number of fireplaces: 2
- Fireplace features: Basement, Living Room, Masonry, Wood Burning
Interior area
- Total structure area: 2,774
- Total interior livable area: 2,774 sqft
- Finished area above ground: 1,908
- Finished area below ground: 866
Property
Parking
- Total spaces: 1
- Parking features: Attached, Driveway, Garage Faces Front, Overhead Storage
- Attached garage spaces: 1
- Has uncovered spaces: Yes
Features
- Levels: Two
- Stories: 2
- Patio & porch: Covered, Deck, Front Porch, Patio, Porch
- Exterior features: Other, Playground, Rain Gutters
- Fencing: Back Yard,Fenced
- Has view: Yes
- View description: Park/Greenbelt
Lot
- Size: 6,098 sqft
- Dimensions: 50 x 120
- Features: Back Yard, City Lot, Near Public Transit
Details
- Foundation area: 866
- Parcel number: 33200113108007
- Zoning description: Zoning
Construction
Type & style
- Home type: SingleFamily
- Architectural style: Colonial
- Property subtype: Single Family Residence
Materials
- Brick, Vinyl Siding, Block
- Foundation: Brick/Mortar, Concrete Perimeter
- Roof: Shingle
Condition
- Updated/Remodeled
- New construction: No
- Year built: 1958
Utilities & green energy
- Sewer: Public Sewer
- Water: Public
Community & neighborhood
Security
- Security features: Smoke Detector(s)
Location
- Region: East Lansing
- Subdivision: Glencairn
Other
Other facts
- Listing terms: VA Loan,Cash,Conventional,FHA
- Road surface type: Concrete, Paved
Price history
| Date | Event | Price |
|---|---|---|
| 6/27/2025 | Listing removed | $425,000$153/sqft |
Source: Berkshire Hathaway HomeServices Michigan and Northern Indiana Real Estate #286501 Report a problem | ||
| 3/6/2025 | Listed for sale | $425,000+0.7%$153/sqft |
Source: Berkshire Hathaway HomeServices Michigan and Northern Indiana Real Estate #286501 Report a problem | ||
| 5/22/2024 | Sold | $422,000-1.8%$152/sqft |
Source: | ||
| 5/22/2024 | Pending sale | $429,900$155/sqft |
Source: | ||
| 5/1/2024 | Contingent | $429,900$155/sqft |
Source: | ||
Public tax history
| Year | Property taxes | Tax assessment |
|---|---|---|
| 2024 | $6,369 | $132,400 +11% |
| 2023 | -- | $119,300 +6.3% |
| 2022 | -- | $112,200 +4.4% |
Find assessor info on the county website
Neighborhood: Glencairn
Nearby schools
GreatSchools rating
- 7/10Glencairn SchoolGrades: PK-5Distance: 0.3 mi
- 6/10Macdonald Middle SchoolGrades: 6-8Distance: 1.8 mi
- 9/10East Lansing High SchoolGrades: 9-12Distance: 0.8 mi
Schools provided by the listing agent
- High: East Lansing
Source: Greater Lansing AOR. This data may not be complete. We recommend contacting the local school district to confirm school assignments for this home.

Get pre-qualified for a loan
At Zillow Home Loans, we can pre-qualify you in as little as 5 minutes with no impact to your credit score.An equal housing lender. NMLS #10287.



