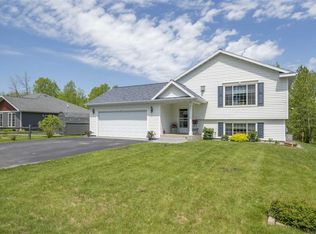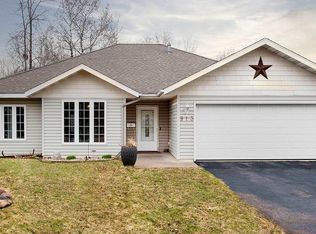Sold for $388,000 on 07/24/25
$388,000
603 N Ugstad Rd, Proctor, MN 55810
4beds
2,072sqft
Single Family Residence
Built in 1980
2.45 Acres Lot
$402,500 Zestimate®
$187/sqft
$2,595 Estimated rent
Home value
$402,500
$350,000 - $463,000
$2,595/mo
Zestimate® history
Loading...
Owner options
Explore your selling options
What's special
4 Bedroom 2 bath home situated on 2.45 acres near the outskirts of Proctor. Beautiful wooded lot in the back that goes to creek. Close to middle/high school. Complete NEW finished basement, new plumbing, new electrical, new boiler and radon system. New electric service to home. Large garage with new electrical service.
Zillow last checked: 8 hours ago
Listing updated: September 08, 2025 at 04:30pm
Listed by:
RaeLea Johnson 218-591-0708,
Olafson-Genereau Realty
Bought with:
Kevin O'Brien, MN 20012104
Messina & Associates Real Estate
Source: Lake Superior Area Realtors,MLS#: 6119890
Facts & features
Interior
Bedrooms & bathrooms
- Bedrooms: 4
- Bathrooms: 2
- Full bathrooms: 2
- Main level bedrooms: 1
Bedroom
- Level: Basement
- Area: 132 Square Feet
- Dimensions: 12 x 11
Bedroom
- Level: Basement
- Area: 110 Square Feet
- Dimensions: 10 x 11
Bedroom
- Level: Main
- Area: 165 Square Feet
- Dimensions: 11 x 15
Bedroom
- Level: Main
- Area: 121 Square Feet
- Dimensions: 11 x 11
Bathroom
- Description: Brand New
- Level: Basement
- Area: 35 Square Feet
- Dimensions: 5 x 7
Bathroom
- Level: Main
- Area: 56 Square Feet
- Dimensions: 7 x 8
Dining room
- Level: Main
- Area: 88 Square Feet
- Dimensions: 11 x 8
Entry hall
- Level: Main
- Area: 48 Square Feet
- Dimensions: 4 x 12
Kitchen
- Level: Main
- Area: 99 Square Feet
- Dimensions: 11 x 9
Living room
- Level: Main
- Area: 255 Square Feet
- Dimensions: 15 x 17
Living room
- Description: Brand New Basement
- Level: Basement
- Area: 341 Square Feet
- Dimensions: 11 x 31
Porch
- Level: Main
- Area: 24 Square Feet
- Dimensions: 6 x 4
Heating
- Baseboard, Boiler, Hot Water
Cooling
- None
Appliances
- Included: Water Heater-Gas, Range, Refrigerator
- Laundry: Dryer Hook-Ups, Washer Hookup
Features
- Windows: Vinyl Windows, Wood Frames
- Basement: Full,Drainage System,Finished,Bath,Bedrooms,Family/Rec Room,Utility Room,Washer Hook-Ups,Dryer Hook-Ups
- Has fireplace: No
Interior area
- Total interior livable area: 2,072 sqft
- Finished area above ground: 1,036
- Finished area below ground: 1,036
Property
Parking
- Total spaces: 2
- Parking features: Gravel, Detached
- Garage spaces: 2
Features
- Has view: Yes
- View description: Panoramic
Lot
- Size: 2.45 Acres
- Features: Irregular Lot, Many Trees
- Residential vegetation: Heavily Wooded
Details
- Foundation area: 9696
- Parcel number: 185024000503
- Zoning description: Residential
Construction
Type & style
- Home type: SingleFamily
- Architectural style: Ranch
- Property subtype: Single Family Residence
Materials
- Aluminum, Frame/Wood
- Foundation: Insulated Form
- Roof: Asphalt Shingle
Condition
- Previously Owned
- Year built: 1980
Utilities & green energy
- Electric: Minnesota Power
- Sewer: Public Sewer
- Water: Public
Community & neighborhood
Location
- Region: Proctor
Other
Other facts
- Listing terms: Cash,Conventional,FHA,VA Loan
Price history
| Date | Event | Price |
|---|---|---|
| 7/24/2025 | Sold | $388,000-0.3%$187/sqft |
Source: | ||
| 6/15/2025 | Pending sale | $389,000$188/sqft |
Source: | ||
| 6/9/2025 | Contingent | $389,000$188/sqft |
Source: | ||
| 6/6/2025 | Listed for sale | $389,000$188/sqft |
Source: | ||
Public tax history
| Year | Property taxes | Tax assessment |
|---|---|---|
| 2024 | $676 -4% | $41,400 +21.1% |
| 2023 | $704 -1.4% | $34,200 |
| 2022 | $714 | $34,200 +9.6% |
Find assessor info on the county website
Neighborhood: 55810
Nearby schools
GreatSchools rating
- 5/10Bay View Elementary SchoolGrades: PK-5Distance: 1.3 mi
- 6/10A.I. Jedlicka Middle SchoolGrades: 6-8Distance: 0.3 mi
- 9/10Proctor Senior High SchoolGrades: 9-12Distance: 0.3 mi

Get pre-qualified for a loan
At Zillow Home Loans, we can pre-qualify you in as little as 5 minutes with no impact to your credit score.An equal housing lender. NMLS #10287.
Sell for more on Zillow
Get a free Zillow Showcase℠ listing and you could sell for .
$402,500
2% more+ $8,050
With Zillow Showcase(estimated)
$410,550
