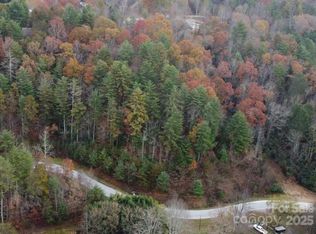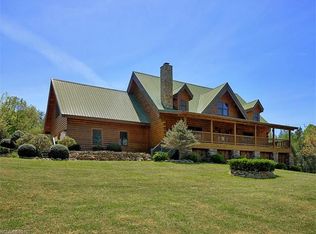Closed
$450,000
603 Oleta Rd, Hendersonville, NC 28792
2beds
1,500sqft
Single Family Residence
Built in 2016
2.64 Acres Lot
$440,800 Zestimate®
$300/sqft
$2,207 Estimated rent
Home value
$440,800
$392,000 - $494,000
$2,207/mo
Zestimate® history
Loading...
Owner options
Explore your selling options
What's special
Discover this immaculate custom-built home from 2016, perfectly nestled on a secluded 2.64-acre lot. The open floor plan features a stunning cathedral knotty pine ceiling & beautiful bamboo wood floors throughout main living with tile in bathrooms & laundry. A chef’s dream, the custom kitchen cabinetry along with an island, granite countertops, & thoughtful finishes for both style & function. Spacious en suite bedroom with 2 closets offer privacy & comfort, along with a second bedroom & bathroom while a dedicated office adds flexibility for remote work or creative pursuits. Enjoy peaceful mornings or tranquil evenings on the expansive covered front porch, complete with serene winter mountain views. The attached two-car garage is complemented by a detached one-car garage/workshop with electricity—ideal for projects, hobbies, or extra storage.This property blends luxury and nature in a truly special setting. Convientally located within a short distance to shopping, dining & easy travel.
Zillow last checked: 8 hours ago
Listing updated: June 10, 2025 at 12:50pm
Listing Provided by:
Lynne Sellers lynne.sellers@allentate.com,
Howard Hanna Beverly-Hanks
Bought with:
Tyler Greer
Keller Williams Mtn Partners, LLC
Source: Canopy MLS as distributed by MLS GRID,MLS#: 4252502
Facts & features
Interior
Bedrooms & bathrooms
- Bedrooms: 2
- Bathrooms: 2
- Full bathrooms: 2
- Main level bedrooms: 2
Primary bedroom
- Features: Walk-In Closet(s)
- Level: Main
- Area: 176.62 Square Feet
- Dimensions: 13' 3" X 13' 4"
Bedroom s
- Level: Main
- Area: 103.3 Square Feet
- Dimensions: 10' 4" X 10' 0"
Bathroom full
- Level: Main
- Area: 54.39 Square Feet
- Dimensions: 7' 4" X 7' 5"
Bathroom full
- Level: Main
- Area: 77 Square Feet
- Dimensions: 7' 0" X 11' 0"
Dining area
- Level: Main
Kitchen
- Level: Main
Laundry
- Level: Main
- Area: 46.38 Square Feet
- Dimensions: 6' 3" X 7' 5"
Living room
- Level: Main
Office
- Level: Main
- Area: 122.5 Square Feet
- Dimensions: 10' 0" X 12' 3"
Heating
- Ductless, Floor Furnace
Cooling
- Central Air
Appliances
- Included: Dishwasher, Dryer, Gas Range, Microwave, Refrigerator, Washer
- Laundry: Utility Room
Features
- Kitchen Island, Open Floorplan, Pantry, Walk-In Closet(s)
- Flooring: Bamboo, Tile
- Basement: Dirt Floor
- Fireplace features: Living Room
Interior area
- Total structure area: 1,500
- Total interior livable area: 1,500 sqft
- Finished area above ground: 1,500
- Finished area below ground: 0
Property
Parking
- Total spaces: 9
- Parking features: Attached Garage, Detached Garage, Garage Door Opener, Garage Faces Side, Garage Shop, Garage on Main Level
- Attached garage spaces: 3
- Uncovered spaces: 6
Features
- Levels: One
- Stories: 1
- Patio & porch: Covered, Front Porch
- Exterior features: Storage, Other - See Remarks
Lot
- Size: 2.64 Acres
- Features: Rolling Slope, Wooded
Details
- Additional structures: Workshop, Other
- Parcel number: 9599620492
- Zoning: R-2 Rural
- Special conditions: Standard
Construction
Type & style
- Home type: SingleFamily
- Architectural style: Arts and Crafts
- Property subtype: Single Family Residence
Materials
- Hardboard Siding
- Roof: Metal
Condition
- New construction: No
- Year built: 2016
Utilities & green energy
- Sewer: Septic Installed
- Water: Well
- Utilities for property: Propane
Community & neighborhood
Location
- Region: Hendersonville
- Subdivision: None
Other
Other facts
- Listing terms: Cash,Conventional
- Road surface type: Gravel, Paved
Price history
| Date | Event | Price |
|---|---|---|
| 6/9/2025 | Sold | $450,000$300/sqft |
Source: | ||
| 4/29/2025 | Listed for sale | $450,000+37%$300/sqft |
Source: | ||
| 6/18/2019 | Sold | $328,350$219/sqft |
Source: | ||
| 4/30/2019 | Pending sale | $328,350$219/sqft |
Source: Beverly-Hanks North Asheville #3473155 Report a problem | ||
| 4/18/2019 | Price change | $328,350-0.2%$219/sqft |
Source: Beverly-Hanks North Asheville #3473155 Report a problem | ||
Public tax history
| Year | Property taxes | Tax assessment |
|---|---|---|
| 2024 | $2,244 | $393,000 |
| 2023 | $2,244 +4.6% | $393,000 +28.4% |
| 2022 | $2,145 | $306,000 |
Find assessor info on the county website
Neighborhood: 28792
Nearby schools
GreatSchools rating
- 2/10Dana ElementaryGrades: PK-5Distance: 0.6 mi
- 6/10Apple Valley MiddleGrades: 6-8Distance: 3.8 mi
- 9/10Henderson Co Early College HighGrades: 9-12Distance: 3.4 mi
Schools provided by the listing agent
- Elementary: Dana
- Middle: Apple Valley
- High: North Henderson
Source: Canopy MLS as distributed by MLS GRID. This data may not be complete. We recommend contacting the local school district to confirm school assignments for this home.
Get a cash offer in 3 minutes
Find out how much your home could sell for in as little as 3 minutes with a no-obligation cash offer.
Estimated market value$440,800
Get a cash offer in 3 minutes
Find out how much your home could sell for in as little as 3 minutes with a no-obligation cash offer.
Estimated market value
$440,800

