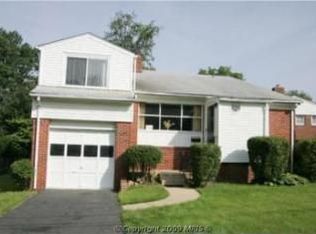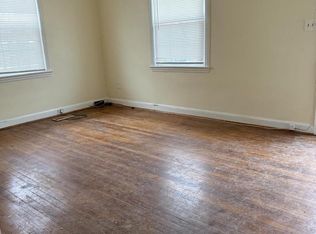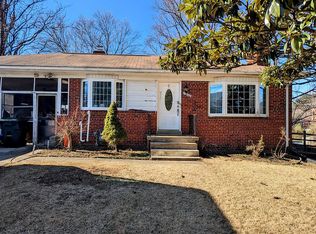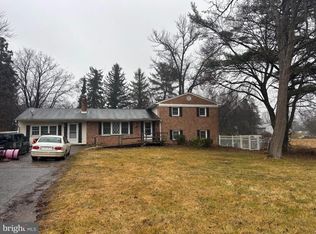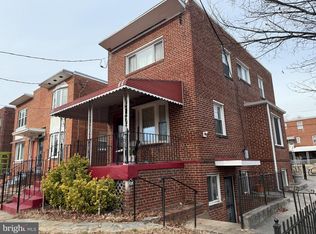4 BRs 2.5 baths Large split level with a finished basement and a level fenced private backyard with a patio + a shed!! Cathedral ceilings, new roof 4 years ago, OSP for 2 cars, hardwood floors, CAC + ceiling fans, gas heat, 15 x 18 family room with brick fireplace, etc...
Pending
$530,000
603 Perth Pl, Silver Spring, MD 20901
4beds
1,700sqft
Est.:
Single Family Residence
Built in 1955
5,327 Square Feet Lot
$518,600 Zestimate®
$312/sqft
$-- HOA
What's special
Brick fireplaceFinished basementLevel fenced private backyardCathedral ceilingsHardwood floorsCeiling fansNew roof
- 162 days |
- 34 |
- 2 |
Zillow last checked: 8 hours ago
Listing updated: February 18, 2026 at 08:28am
Listed by:
Victor Bradford 301-785-8777,
RE/MAX Excellence Realty 301-445-5900
Source: Bright MLS,MLS#: MDMC2199962
Facts & features
Interior
Bedrooms & bathrooms
- Bedrooms: 4
- Bathrooms: 3
- Full bathrooms: 2
- 1/2 bathrooms: 1
Basement
- Area: 600
Heating
- Forced Air, Natural Gas
Cooling
- Central Air, Ceiling Fan(s), Electric
Appliances
- Included: Dishwasher, Disposal, Dryer, Exhaust Fan, Microwave, Refrigerator, Cooktop, Washer, Water Heater, Gas Water Heater
- Laundry: In Basement
Features
- Ceiling Fan(s), Open Floorplan, Formal/Separate Dining Room, Eat-in Kitchen, Kitchen - Table Space, Cathedral Ceiling(s)
- Flooring: Carpet, Wood
- Windows: Window Treatments
- Basement: Finished,Improved,Walk-Out Access,Windows,Rear Entrance
- Number of fireplaces: 1
- Fireplace features: Brick, Mantel(s)
Interior area
- Total structure area: 1,800
- Total interior livable area: 1,700 sqft
- Finished area above ground: 1,200
- Finished area below ground: 500
Property
Parking
- Total spaces: 2
- Parking features: Driveway, Off Street
- Uncovered spaces: 2
Accessibility
- Accessibility features: None
Features
- Levels: Multi/Split,Three
- Stories: 3
- Patio & porch: Patio
- Pool features: None
- Fencing: Back Yard
Lot
- Size: 5,327 Square Feet
Details
- Additional structures: Above Grade, Below Grade
- Parcel number: 161301108533
- Zoning: R60
- Special conditions: Standard
Construction
Type & style
- Home type: SingleFamily
- Property subtype: Single Family Residence
Materials
- Brick, Aluminum Siding
- Foundation: Slab
Condition
- New construction: No
- Year built: 1955
Utilities & green energy
- Sewer: Public Sewer
- Water: Public
Community & HOA
Community
- Subdivision: Fairway
HOA
- Has HOA: No
Location
- Region: Silver Spring
Financial & listing details
- Price per square foot: $312/sqft
- Tax assessed value: $445,900
- Annual tax amount: $5,552
- Date on market: 9/15/2025
- Listing agreement: Exclusive Right To Sell
- Ownership: Fee Simple
Estimated market value
$518,600
$493,000 - $545,000
$3,355/mo
Price history
Price history
| Date | Event | Price |
|---|---|---|
| 1/22/2026 | Pending sale | $530,000$312/sqft |
Source: | ||
| 11/9/2025 | Price change | $530,000-3.6%$312/sqft |
Source: | ||
| 9/15/2025 | Listed for sale | $550,000-17.3%$324/sqft |
Source: | ||
| 9/4/2025 | Listing removed | $665,000$391/sqft |
Source: | ||
| 5/28/2025 | Price change | $665,000-4.9%$391/sqft |
Source: | ||
| 4/29/2025 | Listed for sale | $699,000+318.6%$411/sqft |
Source: | ||
| 12/18/1990 | Sold | $167,000$98/sqft |
Source: Agent Provided Report a problem | ||
Public tax history
Public tax history
| Year | Property taxes | Tax assessment |
|---|---|---|
| 2025 | $5,952 +23.5% | $445,900 +6.5% |
| 2024 | $4,821 +6.8% | $418,767 +6.9% |
| 2023 | $4,512 +12.2% | $391,633 +7.4% |
| 2022 | $4,022 +4.7% | $364,500 +4.6% |
| 2021 | $3,843 +4.7% | $348,567 +4.8% |
| 2020 | $3,670 +5.1% | $332,633 +5% |
| 2019 | $3,492 -0.2% | $316,700 |
| 2018 | $3,499 -3.4% | $316,700 |
| 2017 | $3,623 +33.4% | $316,700 -0.9% |
| 2016 | $2,716 | $319,600 +4.7% |
| 2015 | $2,716 | $305,333 +4.9% |
| 2014 | $2,716 | $291,067 +5.2% |
| 2013 | -- | $276,800 |
| 2012 | -- | $276,800 |
| 2011 | -- | $276,800 -32.7% |
| 2010 | -- | $411,590 +5.6% |
| 2009 | -- | $389,722 +5.9% |
| 2008 | -- | $367,856 +6.3% |
| 2007 | -- | $345,990 +20.2% |
| 2006 | -- | $287,862 +25.3% |
| 2005 | -- | $229,736 +33.9% |
| 2004 | -- | $171,610 |
| 2003 | -- | $171,610 +14.4% |
| 2002 | -- | $149,976 +7.8% |
| 2001 | -- | $139,160 |
Find assessor info on the county website
BuyAbility℠ payment
Est. payment
$2,860/mo
Principal & interest
$2471
Property taxes
$389
Climate risks
Neighborhood: Fairway
Nearby schools
GreatSchools rating
- 4/10Pine Crest Elementary SchoolGrades: 3-5Distance: 0.8 mi
- 6/10Silver Spring International Middle SchoolGrades: 6-8Distance: 1.5 mi
- 7/10Northwood High SchoolGrades: 9-12Distance: 0.9 mi
Schools provided by the listing agent
- High: Montgomery Blair
- District: Montgomery County Public Schools
Source: Bright MLS. This data may not be complete. We recommend contacting the local school district to confirm school assignments for this home.
