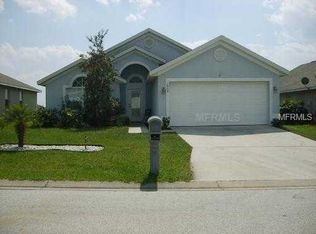Beautiful 4 bed / 2 bath single family home at Florida Pines in Davenport near Disney. Bonus: Large screened Patio, private backyard, includes washer and dryer, and two-car garage. This split bedroom home offers an open floor plan with living area, dining area, and kitchen with island. Newly painted with Granite countertops in kitchen and all bathrooms. Home comes with all stainless-steel appliances: Brand new Stove and Dishwasher, Large Refrigerator. The owner's suite features a large walk-in closet, Master bathroom with separate shower and garden tub. The Florida Pines community has a pool and playground. Located off Highway 27 minutes from I-4, Route 192, and a variety of shopping centers and restaurants.
This property is off market, which means it's not currently listed for sale or rent on Zillow. This may be different from what's available on other websites or public sources.
