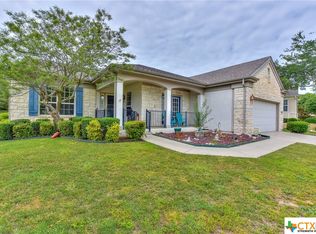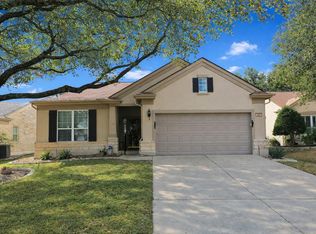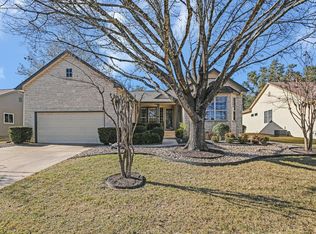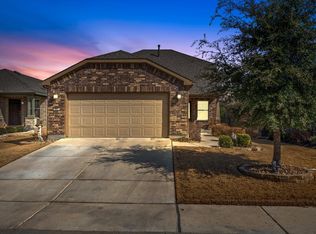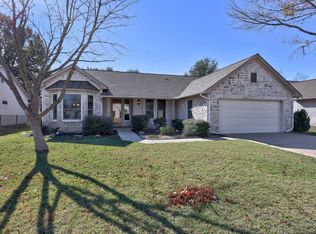New interior paint and carpet welcome you into this popular DeVaca model located in prestigious Neighborhood 13. This well-maintained home offers 3 bedrooms, 2 baths, approximately 2,008 square feet, and a 2-car garage with extensive professionally built-in storage. The spacious eat-in kitchen features a large island, pull-out shelving, abundant cabinetry, outside views, and a new stainless gas cooktop with vent. It opens seamlessly over a breakfast bar to the great room with gas fireplace and adjacent formal dining area—ideal for everyday living and entertaining. Glass doors and a wall of windows lead to the covered rear patio, where mature landscaping and large shade trees create a comfortable outdoor retreat for relaxing afternoons. Enjoy the added benefit of living in vibrant Neighborhood 13, home to the annual Sun City Mardi Gras celebration and an active community atmosphere.
Active
Price cut: $10K (2/18)
$389,000
603 Rio Grande Loop, Georgetown, TX 78633
3beds
2,008sqft
Est.:
Single Family Residence
Built in 2004
8,768.63 Square Feet Lot
$-- Zestimate®
$194/sqft
$158/mo HOA
What's special
Pull-out shelvingCovered rear patioSpacious eat-in kitchenLarge islandBreakfast barOutside viewsAbundant cabinetry
- 195 days |
- 990 |
- 18 |
Likely to sell faster than
Zillow last checked: 8 hours ago
Listing updated: February 24, 2026 at 09:55am
Listed by:
Blaine Brownlow (512) 818-6700,
Rugg Realty LLC (512) 818-6700,
Brian Rugg (512) 818-6700,
Rugg Realty LLC
Source: Unlock MLS,MLS#: 3569758
Tour with a local agent
Facts & features
Interior
Bedrooms & bathrooms
- Bedrooms: 3
- Bathrooms: 2
- Full bathrooms: 2
- Main level bedrooms: 3
Heating
- Central, Fireplace(s), Forced Air, Natural Gas
Cooling
- Central Air, Gas
Appliances
- Included: Built-In Oven(s), Dishwasher, Disposal, Dryer, Exhaust Fan, Gas Cooktop, Microwave, Gas Oven, Refrigerator, Washer
Features
- Breakfast Bar, Ceiling Fan(s), Corain Counters, Double Vanity, Eat-in Kitchen, Kitchen Island, Open Floorplan, Pantry, Primary Bedroom on Main, Soaking Tub, Walk-In Closet(s)
- Flooring: Carpet, Tile
- Windows: Vinyl Windows
- Number of fireplaces: 1
- Fireplace features: Gas
Interior area
- Total interior livable area: 2,008 sqft
Property
Parking
- Total spaces: 2
- Parking features: Attached, Driveway
- Attached garage spaces: 2
Accessibility
- Accessibility features: None
Features
- Levels: One
- Stories: 1
- Patio & porch: Patio
- Exterior features: Gutters Partial
- Pool features: None
- Fencing: None
- Has view: Yes
- View description: Neighborhood
- Waterfront features: None
Lot
- Size: 8,768.63 Square Feet
- Features: Front Yard, Level, Sprinkler - Automatic, Sprinkler - In-ground, Sprinkler - Rain Sensor, Trees-Large (Over 40 Ft)
Details
- Additional structures: None
- Parcel number: 7706164824
- Special conditions: Standard
Construction
Type & style
- Home type: SingleFamily
- Property subtype: Single Family Residence
Materials
- Foundation: Slab
- Roof: Composition
Condition
- Resale
- New construction: No
- Year built: 2004
Utilities & green energy
- Sewer: Public Sewer
- Water: Public
- Utilities for property: Cable Available, Electricity Connected, Internet-Cable, Other, Natural Gas Connected, Phone Available, Sewer Connected, Underground Utilities, Water Connected
Community & HOA
Community
- Features: Common Grounds
- Senior community: Yes
- Subdivision: Sun City
HOA
- Has HOA: Yes
- Services included: Common Area Maintenance
- HOA fee: $1,900 annually
- HOA name: Sun City Community Association
Location
- Region: Georgetown
Financial & listing details
- Price per square foot: $194/sqft
- Tax assessed value: $444,648
- Annual tax amount: $3,983
- Date on market: 8/14/2025
- Listing terms: Cash,Conventional,FHA,VA Loan
- Electric utility on property: Yes
Estimated market value
Not available
Estimated sales range
Not available
Not available
Price history
Price history
| Date | Event | Price |
|---|---|---|
| 2/18/2026 | Price change | $389,000-2.5%$194/sqft |
Source: | ||
| 1/5/2026 | Price change | $399,000-4.4%$199/sqft |
Source: | ||
| 11/2/2025 | Price change | $417,500-1.8%$208/sqft |
Source: | ||
| 9/15/2025 | Price change | $425,000-2.3%$212/sqft |
Source: | ||
| 8/14/2025 | Listed for sale | $435,000+70.7%$217/sqft |
Source: | ||
| 1/2/2010 | Listing removed | $254,900$127/sqft |
Source: Eric Copper #9860067 Report a problem | ||
| 11/7/2009 | Listed for sale | $254,900$127/sqft |
Source: Eric Copper #9860067 Report a problem | ||
| 10/14/2009 | Listing removed | $254,900$127/sqft |
Source: CENTURY 21 HS & Associates #5270637 Report a problem | ||
| 4/19/2009 | Price change | $254,900-1.9%$127/sqft |
Source: CENTURY 21 HS & Associates #5270637 Report a problem | ||
| 3/14/2009 | Price change | $259,900-3.6%$129/sqft |
Source: CENTURY 21 HS & Associates #5270637 Report a problem | ||
| 12/5/2008 | Listed for sale | $269,500$134/sqft |
Source: CENTURY 21 HS & Associates #5270637 Report a problem | ||
Public tax history
Public tax history
| Year | Property taxes | Tax assessment |
|---|---|---|
| 2025 | $3,983 -19.8% | $444,648 +1.8% |
| 2024 | $4,965 +2.5% | $436,620 +4.8% |
| 2023 | $4,844 -27.5% | $416,763 +10% |
| 2022 | $6,685 +0.2% | $378,875 +10% |
| 2021 | $6,671 +2.4% | $344,432 +10% |
| 2020 | $6,515 -19.5% | $313,120 -9.1% |
| 2019 | $8,091 +8.1% | $344,492 +1.3% |
| 2018 | $7,486 | $339,946 +4.7% |
| 2017 | $7,486 +1.8% | $324,544 +0.1% |
| 2016 | $7,355 +14.4% | $324,293 +5.7% |
| 2015 | $6,432 | $306,923 +10.3% |
| 2014 | $6,432 | $278,368 +13.5% |
| 2013 | -- | $245,358 -3.8% |
| 2012 | -- | $255,046 +2.9% |
| 2011 | -- | $247,827 +2% |
| 2010 | -- | $242,853 -0.8% |
| 2009 | -- | $244,902 +5.3% |
| 2007 | -- | $232,539 +1.1% |
| 2006 | -- | $230,096 +9.3% |
| 2005 | -- | $210,442 +633.2% |
| 2002 | -- | $28,700 |
Find assessor info on the county website
BuyAbility℠ payment
Est. payment
$2,468/mo
Principal & interest
$1798
Property taxes
$512
HOA Fees
$158
Climate risks
Neighborhood: Sun City
Nearby schools
GreatSchools rating
- 3/10Igo Elementary SchoolGrades: PK-5Distance: 8.1 mi
- 4/10Jarrell Middle SchoolGrades: 6-8Distance: 9.2 mi
- 4/10Jarrell High SchoolGrades: 9-12Distance: 7.9 mi
Schools provided by the listing agent
- Elementary: NA_Sun_City
- Middle: NA_Sun_City
- High: NA_Sun_City
- District: Jarrell ISD
Source: Unlock MLS. This data may not be complete. We recommend contacting the local school district to confirm school assignments for this home.
