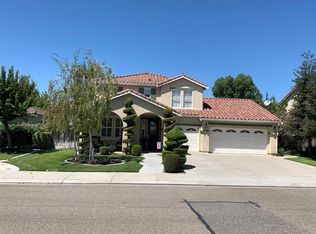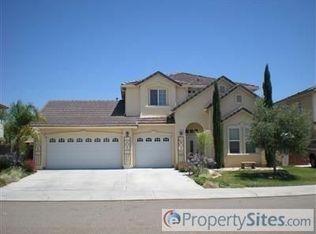Closed
$675,000
603 Ruess Rd, Ripon, CA 95366
3beds
2,086sqft
Single Family Residence
Built in 2001
7,200.47 Square Feet Lot
$681,600 Zestimate®
$324/sqft
$2,684 Estimated rent
Home value
$681,600
$648,000 - $716,000
$2,684/mo
Zestimate® history
Loading...
Owner options
Explore your selling options
What's special
Rarely available and Highly sought after Morrison Homes Savannah semi/custom single story floor plan. Nearly 2100sf interior living space on 7200sf custom landscaped lot. Newer HVAC and water heater! Amazing eat in kitchen with sink island and large pantry closet. Gorgeous Formal open dining area. 2 separate bedrooms on one side of the home with full bath and private Master retreat located on the opposite side of home for ultimate privacy. Also, there is a separate large sitting area perfect for possible 4th bedroom or future ADU potential. The backyard is a serene oasis of lush green grass, river rock gardens and mature trees creating endless shade for entertaining and relaxing. There is also a gorgeous back patio and side yard dog run area. Come in, Fall in Love and Make your Offer..
Zillow last checked: 8 hours ago
Listing updated: June 17, 2025 at 07:35am
Listed by:
Henry Brooks DRE #01713865 209-814-0119,
Realty ONE Group Zoom
Bought with:
Kris Stucker, DRE #01856209
Century 21 Select Real Estate
Source: MetroList Services of CA,MLS#: 225053994Originating MLS: MetroList Services, Inc.
Facts & features
Interior
Bedrooms & bathrooms
- Bedrooms: 3
- Bathrooms: 2
- Full bathrooms: 2
Primary bedroom
- Features: Walk-In Closet, Sitting Area
Primary bathroom
- Features: Shower Stall(s), Sitting Area, Sunken Tub
Dining room
- Features: Breakfast Nook, Bar, Dining/Family Combo, Space in Kitchen, Formal Area
Kitchen
- Features: Breakfast Area, Pantry Closet, Island w/Sink, Kitchen/Family Combo
Heating
- Central, Fireplace(s)
Cooling
- Ceiling Fan(s), Central Air
Appliances
- Included: Free-Standing Gas Range, Free-Standing Refrigerator, Dishwasher, Disposal
- Laundry: Electric Dryer Hookup, Gas Dryer Hookup, Inside
Features
- Flooring: Carpet, Linoleum, Wood
- Has fireplace: No
Interior area
- Total interior livable area: 2,086 sqft
Property
Parking
- Total spaces: 3
- Parking features: Garage Faces Front
- Garage spaces: 3
Features
- Stories: 1
- Exterior features: Dog Run
- Fencing: Back Yard,Wood
Lot
- Size: 7,200 sqft
- Features: Auto Sprinkler F&R, Private, Curb(s)/Gutter(s)
Details
- Additional structures: Gazebo
- Parcel number: 257400390000
- Zoning description: R
- Special conditions: Trust
Construction
Type & style
- Home type: SingleFamily
- Property subtype: Single Family Residence
Materials
- Stucco, Wood
- Foundation: Slab
- Roof: Tile
Condition
- Year built: 2001
Details
- Builder name: Morrison Homes
Utilities & green energy
- Sewer: Public Sewer
- Water: Public
- Utilities for property: Public
Community & neighborhood
Location
- Region: Ripon
Price history
| Date | Event | Price |
|---|---|---|
| 8/11/2025 | Listing removed | $2,795$1/sqft |
Source: Zillow Rentals Report a problem | ||
| 8/1/2025 | Listed for rent | $2,795$1/sqft |
Source: Zillow Rentals Report a problem | ||
| 6/16/2025 | Sold | $675,000$324/sqft |
Source: MetroList Services of CA #225053994 Report a problem | ||
| 5/7/2025 | Pending sale | $675,000$324/sqft |
Source: MetroList Services of CA #225053994 Report a problem | ||
| 4/29/2025 | Listed for sale | $675,000+134.8%$324/sqft |
Source: MetroList Services of CA #225053994 Report a problem | ||
Public tax history
| Year | Property taxes | Tax assessment |
|---|---|---|
| 2025 | -- | $424,022 +2% |
| 2024 | $4,473 +2.1% | $415,709 +2% |
| 2023 | $4,381 +1.6% | $407,558 +2% |
Find assessor info on the county website
Neighborhood: 95366
Nearby schools
GreatSchools rating
- 7/10Weston Elementary SchoolGrades: K-8Distance: 0.2 mi
- NAHarvest HighGrades: 9-12Distance: 0.8 mi
- 5/10Ripon Elementary SchoolGrades: K-8Distance: 1 mi

Get pre-qualified for a loan
At Zillow Home Loans, we can pre-qualify you in as little as 5 minutes with no impact to your credit score.An equal housing lender. NMLS #10287.
Sell for more on Zillow
Get a free Zillow Showcase℠ listing and you could sell for .
$681,600
2% more+ $13,632
With Zillow Showcase(estimated)
$695,232
