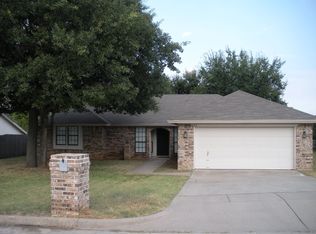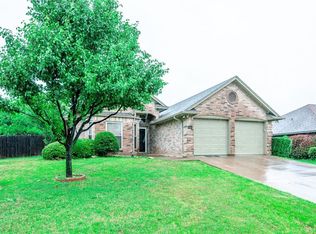Sold
Price Unknown
603 Ruth Dr, Kennedale, TX 76060
4beds
1,975sqft
Single Family Residence
Built in 1987
10,236.6 Square Feet Lot
$286,200 Zestimate®
$--/sqft
$2,321 Estimated rent
Home value
$286,200
$266,000 - $309,000
$2,321/mo
Zestimate® history
Loading...
Owner options
Explore your selling options
What's special
Welcome to this charming 4-bedroom, 3-full-bath home located in the highly sought-after town of Kennedale. Offering two spacious living areas, this residence is perfect for both everyday living and entertaining guests. The primary suite is a true retreat, featuring a cozy nook ideal for reading or a home office, generous walk-in closets, and built-in storage. Step outside to a large backyard that’s perfect for family gatherings and celebrations, complete with a unique large wooden deck and two versatile storage buildings—one designed like a quaint barn. Experience the best of country living right in the heart of the Metroplex with this exceptional Kennedale home. Home is being sold as is! Priced to move!
Zillow last checked: 8 hours ago
Listing updated: August 18, 2025 at 12:50pm
Listed by:
Wendy Waddell 0475687 817-825-8293,
Charitable Realty 817-825-8293,
Logann Moore 0800489 432-312-3340,
Charitable Realty
Bought with:
Shane Burk
Americas Real Estate Group
Source: NTREIS,MLS#: 21013405
Facts & features
Interior
Bedrooms & bathrooms
- Bedrooms: 4
- Bathrooms: 3
- Full bathrooms: 3
Primary bedroom
- Features: En Suite Bathroom
- Level: First
- Dimensions: 15 x 12
Family room
- Level: First
- Dimensions: 19 x 15
Living room
- Level: First
- Dimensions: 16 x 15
Heating
- Central, Electric
Cooling
- Central Air, Ceiling Fan(s), Electric
Appliances
- Included: Dishwasher, Electric Range, Disposal
- Laundry: Electric Dryer Hookup, Laundry in Utility Room
Features
- Built-in Features, Cable TV
- Flooring: Carpet, Concrete, Painted/Stained, Wood
- Has basement: No
- Number of fireplaces: 1
- Fireplace features: Living Room, Masonry, Wood Burning
Interior area
- Total interior livable area: 1,975 sqft
Property
Parking
- Total spaces: 2
- Parking features: Additional Parking, Driveway, Garage Faces Front, Garage, Paved, Parking Pad
- Attached garage spaces: 2
- Has uncovered spaces: Yes
Features
- Levels: One
- Stories: 1
- Patio & porch: Deck, Patio
- Exterior features: Rain Gutters, Storage
- Pool features: None
- Fencing: Back Yard,Fenced
Lot
- Size: 10,236 sqft
Details
- Parcel number: 05610680
Construction
Type & style
- Home type: SingleFamily
- Architectural style: Traditional,Detached
- Property subtype: Single Family Residence
- Attached to another structure: Yes
Materials
- Foundation: Slab
- Roof: Composition
Condition
- Year built: 1987
Utilities & green energy
- Sewer: Public Sewer
- Water: Public
- Utilities for property: Sewer Available, Water Available, Cable Available
Community & neighborhood
Community
- Community features: Curbs
Location
- Region: Kennedale
- Subdivision: Crestdale Add
Other
Other facts
- Listing terms: Cash,Conventional
Price history
| Date | Event | Price |
|---|---|---|
| 8/15/2025 | Sold | -- |
Source: NTREIS #21013405 Report a problem | ||
| 8/12/2025 | Pending sale | $285,000$144/sqft |
Source: NTREIS #21013405 Report a problem | ||
| 7/31/2025 | Contingent | $285,000$144/sqft |
Source: NTREIS #21013405 Report a problem | ||
| 7/27/2025 | Listed for sale | $285,000$144/sqft |
Source: NTREIS #21013405 Report a problem | ||
Public tax history
| Year | Property taxes | Tax assessment |
|---|---|---|
| 2024 | $7,371 +1.3% | $317,218 +2.2% |
| 2023 | $7,278 +2.3% | $310,402 +9.6% |
| 2022 | $7,113 +20.4% | $283,257 +26.9% |
Find assessor info on the county website
Neighborhood: 76060
Nearby schools
GreatSchools rating
- 4/10James F Delaney Elementary SchoolGrades: PK-5Distance: 0.2 mi
- 6/10Kennedale Junior High SchoolGrades: 6-8Distance: 0.6 mi
- 4/10Kennedale High SchoolGrades: 9-12Distance: 1.2 mi
Schools provided by the listing agent
- Elementary: Delaney
- High: Kennedale
- District: Kennedale ISD
Source: NTREIS. This data may not be complete. We recommend contacting the local school district to confirm school assignments for this home.
Get a cash offer in 3 minutes
Find out how much your home could sell for in as little as 3 minutes with a no-obligation cash offer.
Estimated market value$286,200
Get a cash offer in 3 minutes
Find out how much your home could sell for in as little as 3 minutes with a no-obligation cash offer.
Estimated market value
$286,200

