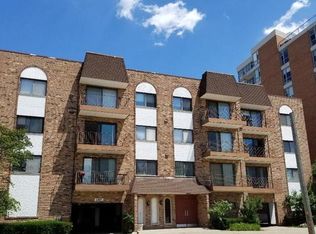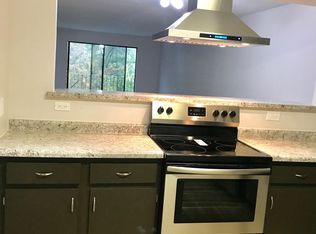Closed
$255,000
603 S River Rd APT 2K, Des Plaines, IL 60016
2beds
1,300sqft
Condominium, Single Family Residence
Built in 1982
-- sqft lot
$261,800 Zestimate®
$196/sqft
$2,054 Estimated rent
Home value
$261,800
$236,000 - $291,000
$2,054/mo
Zestimate® history
Loading...
Owner options
Explore your selling options
What's special
Step into modern condo living with this beautifully remodeled 2-bedroom, 2-bath unit, perfectly situated in the vibrant heart of downtown Des Plaines. Located on the second floor, this home offers a spacious living and dining area that opens to a large private balcony - ideal for morning coffee or evening relaxation. The updated kitchen features wood laminate flooring, white cabinetry, sleek stainless steel appliances, quartz countertops, and a cozy dining nook. The inviting foyer also showcases wood laminate floors, adding a sophisticated touch upon entry. The generous primary suite includes a full bath and large closets, providing plenty of storage space. Recent updates include brand new windows, a new sliding balcony door, and a new water heater - all completed in 2024 - making this unit truly move-in ready. Enjoy the convenience of an elevator building with laundry and storage on each floor, plus garage parking under the building. Low monthly assessments, pet-friendly policies, and affordable taxes add to the appeal. Just steps away from Metra, dining, coffee shops, and more, this location offers unmatched convenience and lifestyle. Welcome home to downtown Des Plaines!
Zillow last checked: 8 hours ago
Listing updated: July 19, 2025 at 05:54am
Listing courtesy of:
Ted Krzysztofiak 773-842-3951,
RE/MAX City
Bought with:
Tamara Vesna
RE/MAX City
Source: MRED as distributed by MLS GRID,MLS#: 12380245
Facts & features
Interior
Bedrooms & bathrooms
- Bedrooms: 2
- Bathrooms: 2
- Full bathrooms: 2
Primary bedroom
- Features: Flooring (Carpet), Window Treatments (Blinds), Bathroom (Full)
- Level: Main
- Area: 247 Square Feet
- Dimensions: 19X13
Bedroom 2
- Features: Flooring (Carpet), Window Treatments (Blinds)
- Level: Main
- Area: 204 Square Feet
- Dimensions: 17X12
Balcony porch lanai
- Level: Main
- Area: 70 Square Feet
- Dimensions: 14X05
Dining room
- Features: Flooring (Carpet)
- Level: Main
- Area: 110 Square Feet
- Dimensions: 11X10
Foyer
- Features: Flooring (Wood Laminate)
- Level: Main
- Area: 55 Square Feet
- Dimensions: 11X05
Kitchen
- Features: Kitchen (Eating Area-Table Space), Flooring (Wood Laminate)
- Level: Main
- Area: 120 Square Feet
- Dimensions: 12X10
Living room
- Features: Flooring (Carpet), Window Treatments (Blinds)
- Level: Main
- Area: 312 Square Feet
- Dimensions: 24X13
Heating
- Electric
Cooling
- Central Air
Appliances
- Included: Dishwasher, Refrigerator
- Laundry: Common Area
Features
- Flexicore
- Flooring: Carpet
- Basement: None
Interior area
- Total structure area: 0
- Total interior livable area: 1,300 sqft
Property
Parking
- Total spaces: 1
- Parking features: On Site, Attached, Garage
- Attached garage spaces: 1
Accessibility
- Accessibility features: No Disability Access
Features
- Exterior features: Balcony
Details
- Parcel number: 09163020221024
- Special conditions: None
Construction
Type & style
- Home type: Condo
- Property subtype: Condominium, Single Family Residence
Materials
- Brick
- Foundation: Concrete Perimeter
- Roof: Asphalt
Condition
- New construction: No
- Year built: 1982
Utilities & green energy
- Electric: Circuit Breakers
- Sewer: Public Sewer
- Water: Lake Michigan
Community & neighborhood
Location
- Region: Des Plaines
HOA & financial
HOA
- Has HOA: Yes
- HOA fee: $253 monthly
- Amenities included: Coin Laundry, Elevator(s), Storage, Security Door Lock(s)
- Services included: Water, Gas, Parking, Insurance, Exterior Maintenance, Lawn Care, Scavenger, Snow Removal
Other
Other facts
- Listing terms: Conventional
- Ownership: Condo
Price history
| Date | Event | Price |
|---|---|---|
| 7/7/2025 | Sold | $255,000+2.2%$196/sqft |
Source: | ||
| 6/4/2025 | Contingent | $249,500$192/sqft |
Source: | ||
| 5/31/2025 | Listed for sale | $249,500-5.8%$192/sqft |
Source: | ||
| 10/9/2024 | Listing removed | $265,000$204/sqft |
Source: | ||
| 10/3/2024 | Listed for sale | $265,000+16.7%$204/sqft |
Source: | ||
Public tax history
| Year | Property taxes | Tax assessment |
|---|---|---|
| 2023 | $3,129 +34.7% | $15,184 |
| 2022 | $2,323 +74.3% | $15,184 +47% |
| 2021 | $1,333 -7.1% | $10,330 |
Find assessor info on the county website
Neighborhood: 60016
Nearby schools
GreatSchools rating
- 3/10North Elementary SchoolGrades: K-5Distance: 0.2 mi
- 7/10Chippewa Middle SchoolGrades: 6-8Distance: 1.5 mi
- 7/10Maine West High SchoolGrades: 9-12Distance: 1.9 mi
Schools provided by the listing agent
- Elementary: Central Elementary School
- Middle: Chippewa Middle School
- High: Maine West High School
- District: 62
Source: MRED as distributed by MLS GRID. This data may not be complete. We recommend contacting the local school district to confirm school assignments for this home.

Get pre-qualified for a loan
At Zillow Home Loans, we can pre-qualify you in as little as 5 minutes with no impact to your credit score.An equal housing lender. NMLS #10287.

