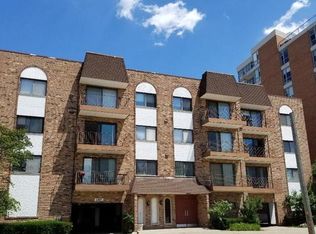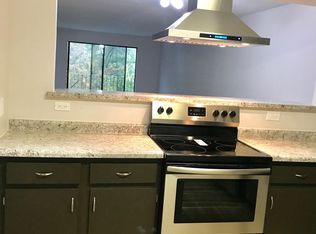Closed
$225,000
603 S River Rd APT 3E, Des Plaines, IL 60016
2beds
1,250sqft
Condominium, Single Family Residence
Built in 1982
-- sqft lot
$272,700 Zestimate®
$180/sqft
$2,005 Estimated rent
Home value
$272,700
$256,000 - $289,000
$2,005/mo
Zestimate® history
Loading...
Owner options
Explore your selling options
What's special
Welcome to this bright and inviting 2-bedroom, 2-bathroom condo located in the heart of downtown Des Plaines. Featuring several upgrades and plenty of space, this unit offers an ideal living experience. Enjoy the fresh feel with newer cabinetry, stylish countertops, and brand-new carpeting throughout. The generous living room provides plenty of space for both relaxation and entertainment, while the recently improved and updated private balcony offers a perfect spot for enjoying the outdoors. With two covered parking spaces, convenience is key! This condo is just steps away from local shops, restaurants, and public transit, making it the perfect home for those who appreciate both comfort and a central location.
Zillow last checked: 8 hours ago
Listing updated: May 15, 2025 at 08:39am
Listing courtesy of:
Sammy Pellegrino 630-854-9543,
Executive Realty Group LLC
Bought with:
Dennis O'Neill
Century 21 Langos & Christian
Source: MRED as distributed by MLS GRID,MLS#: 12332578
Facts & features
Interior
Bedrooms & bathrooms
- Bedrooms: 2
- Bathrooms: 2
- Full bathrooms: 2
Primary bedroom
- Features: Bathroom (Full)
- Level: Main
- Area: 204 Square Feet
- Dimensions: 17X12
Bedroom 2
- Level: Main
- Area: 168 Square Feet
- Dimensions: 14X12
Dining room
- Level: Main
- Area: 80 Square Feet
- Dimensions: 10X8
Kitchen
- Level: Main
- Area: 110 Square Feet
- Dimensions: 11X10
Living room
- Level: Main
- Area: 351 Square Feet
- Dimensions: 27X13
Heating
- Forced Air
Cooling
- Central Air
Features
- Basement: None
Interior area
- Total structure area: 0
- Total interior livable area: 1,250 sqft
Property
Parking
- Total spaces: 2
- Parking features: On Site, Attached, Garage
- Attached garage spaces: 2
Accessibility
- Accessibility features: No Disability Access
Details
- Parcel number: 09163020221031
- Special conditions: None
Construction
Type & style
- Home type: Condo
- Property subtype: Condominium, Single Family Residence
Materials
- Brick
Condition
- New construction: No
- Year built: 1982
Utilities & green energy
- Sewer: Public Sewer
- Water: Lake Michigan
Community & neighborhood
Location
- Region: Des Plaines
HOA & financial
HOA
- Has HOA: Yes
- HOA fee: $301 monthly
- Services included: Water, Parking, Insurance, Security, Exterior Maintenance, Lawn Care, Scavenger, Snow Removal
Other
Other facts
- Listing terms: Cash
- Ownership: Condo
Price history
| Date | Event | Price |
|---|---|---|
| 5/9/2025 | Sold | $225,000-2.1%$180/sqft |
Source: | ||
| 4/24/2025 | Contingent | $229,900$184/sqft |
Source: | ||
| 4/23/2025 | Price change | $229,900-2.1%$184/sqft |
Source: | ||
| 4/9/2025 | Listed for sale | $234,900$188/sqft |
Source: | ||
| 2/24/2021 | Listing removed | -- |
Source: Owner Report a problem | ||
Public tax history
| Year | Property taxes | Tax assessment |
|---|---|---|
| 2023 | $2,923 +4.2% | $17,054 |
| 2022 | $2,804 +62.7% | $17,054 +47% |
| 2021 | $1,724 -5.2% | $11,602 |
Find assessor info on the county website
Neighborhood: 60016
Nearby schools
GreatSchools rating
- 3/10North Elementary SchoolGrades: K-5Distance: 0.2 mi
- 7/10Chippewa Middle SchoolGrades: 6-8Distance: 1.5 mi
- 7/10Maine West High SchoolGrades: 9-12Distance: 1.9 mi
Schools provided by the listing agent
- District: 62
Source: MRED as distributed by MLS GRID. This data may not be complete. We recommend contacting the local school district to confirm school assignments for this home.
Get a cash offer in 3 minutes
Find out how much your home could sell for in as little as 3 minutes with a no-obligation cash offer.
Estimated market value$272,700
Get a cash offer in 3 minutes
Find out how much your home could sell for in as little as 3 minutes with a no-obligation cash offer.
Estimated market value
$272,700

