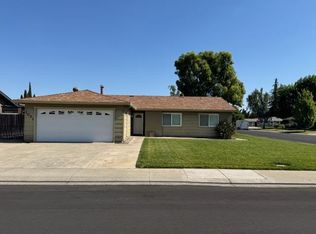Closed
$545,000
603 S Wilma Ave, Ripon, CA 95366
3beds
1,449sqft
Single Family Residence
Built in 1973
7,596.86 Square Feet Lot
$537,300 Zestimate®
$376/sqft
$2,413 Estimated rent
Home value
$537,300
$510,000 - $564,000
$2,413/mo
Zestimate® history
Loading...
Owner options
Explore your selling options
What's special
Welcome to Ripon Manor! This lovely home sits on a corner lot just next door to Wilma Park, and boasts three bedrooms, two bathrooms, with just under 1,500 square feet of living space! Updates include newer LVP flooring throughout the main living areas, carpet in the bedrooms, all new fixtures, interior paint, quartz counters, updated appliances, and fully renovated bathrooms! Inside laundry room, covered porch and back patio, separate living/family rooms, gas fireplace, and a two car attached garage! This property is just a short walk to downtown Ripon, and ready for its new owner to make it their new home! Don't wait, will not last long!
Zillow last checked: 8 hours ago
Listing updated: October 10, 2025 at 11:49am
Listed by:
Kyle Ballard DRE #02057602 209-470-9632,
Keller Williams Central Valley
Bought with:
Luis Medina, DRE #02129070
Realty ONE Group Zoom
Source: MetroList Services of CA,MLS#: 225082085Originating MLS: MetroList Services, Inc.
Facts & features
Interior
Bedrooms & bathrooms
- Bedrooms: 3
- Bathrooms: 2
- Full bathrooms: 2
Primary bedroom
- Features: Closet
Primary bathroom
- Features: Shower Stall(s), Quartz, Window
Dining room
- Features: Space in Kitchen
Kitchen
- Features: Quartz Counter
Heating
- Central, Fireplace(s), Natural Gas
Cooling
- Ceiling Fan(s), Central Air
Appliances
- Included: Built-In Electric Oven, Gas Water Heater, Dishwasher, Disposal, Microwave, Electric Cooktop
- Laundry: Laundry Room, Cabinets, Sink, Electric Dryer Hookup, Inside Room
Features
- Flooring: Carpet, Vinyl
- Number of fireplaces: 1
- Fireplace features: Brick, Family Room, Gas Log
Interior area
- Total interior livable area: 1,449 sqft
Property
Parking
- Total spaces: 2
- Parking features: Attached, Garage Door Opener, Garage Faces Front
- Attached garage spaces: 2
Features
- Stories: 1
Lot
- Size: 7,596 sqft
- Features: Sprinklers In Front, Corner Lot
Details
- Parcel number: 259410100000
- Zoning description: R1
- Special conditions: Trust
Construction
Type & style
- Home type: SingleFamily
- Property subtype: Single Family Residence
Materials
- Brick, Stucco, Frame, Wood
- Foundation: Slab
- Roof: Composition
Condition
- Year built: 1973
Utilities & green energy
- Sewer: Public Sewer
- Water: Public
- Utilities for property: Public, Sewer In & Connected, Natural Gas Connected
Community & neighborhood
Location
- Region: Ripon
Other
Other facts
- Price range: $545K - $545K
Price history
| Date | Event | Price |
|---|---|---|
| 10/10/2025 | Sold | $545,000$376/sqft |
Source: MetroList Services of CA #225082085 Report a problem | ||
| 9/23/2025 | Pending sale | $545,000$376/sqft |
Source: MetroList Services of CA #225082085 Report a problem | ||
| 9/10/2025 | Listed for sale | $545,000$376/sqft |
Source: MetroList Services of CA #225082085 Report a problem | ||
| 9/3/2025 | Pending sale | $545,000$376/sqft |
Source: MetroList Services of CA #225082085 Report a problem | ||
| 8/2/2025 | Price change | $545,000-2.7%$376/sqft |
Source: MetroList Services of CA #225082085 Report a problem | ||
Public tax history
| Year | Property taxes | Tax assessment |
|---|---|---|
| 2025 | $3,780 +1.7% | $352,501 +2% |
| 2024 | $3,716 +2.1% | $345,590 +2% |
| 2023 | $3,639 +1.7% | $338,815 +2% |
Find assessor info on the county website
Neighborhood: 95366
Nearby schools
GreatSchools rating
- 8/10Weston Elementary SchoolGrades: K-8Distance: 0.4 mi
- NAHarvest HighGrades: 9-12Distance: 0.4 mi
- 9/10Ripon Elementary SchoolGrades: K-8Distance: 0.5 mi
Get a cash offer in 3 minutes
Find out how much your home could sell for in as little as 3 minutes with a no-obligation cash offer.
Estimated market value$537,300
Get a cash offer in 3 minutes
Find out how much your home could sell for in as little as 3 minutes with a no-obligation cash offer.
Estimated market value
$537,300
