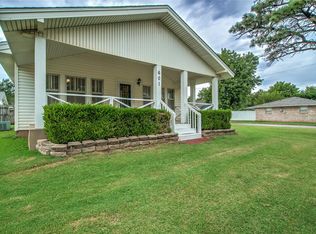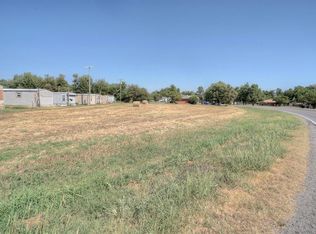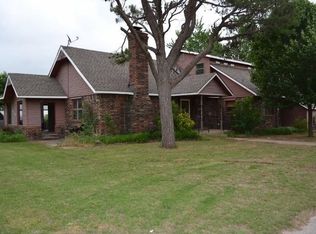Remodeled home on just under 1/2 acre in Tuttle close to all the schools and the city of Tuttle. Enjoy 2 very spacious living spaces. One with built-in cabinets for books or collectables. A darling kitchen with a large tiled dining area, wood floors, decorative tin backsplash, breakfast bar, granite countertops, crisp white cabinets & newer stainless steel appliances. The hall bath has double sinks and a granite counter. You will love the size of the bedrooms. The master bedroom has His & Hers closets and a "secret" jewelry case. Modern wall color and light fixtures enhance the charm of this home. The storm shelter is in the fenced backyard. Double car garage has a walk-in storage closet. Schedule today to view this great Remodeled Home.
This property is off market, which means it's not currently listed for sale or rent on Zillow. This may be different from what's available on other websites or public sources.


