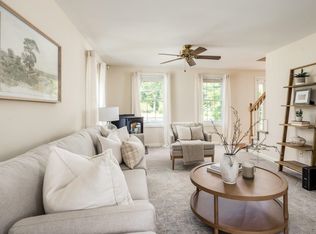This one owner 2001 built colonial will entice you with 3 bedrooms, 3 full baths, open concept kitchen to hardwood floored living room with wood fireplace. Bright southern exposure rear deck with slider off dining area. 1st floor den could be converted to bedroom that has also has a 1st floor full bath another option is a 3rd floor walk up unfinished area for further expansion. Heading outdoors, outbuilding for gardening or storage needs and nice short walk to Calef's conservation area for hiking or fishing. What's not to like. Worth a look worth investigating :)
This property is off market, which means it's not currently listed for sale or rent on Zillow. This may be different from what's available on other websites or public sources.

