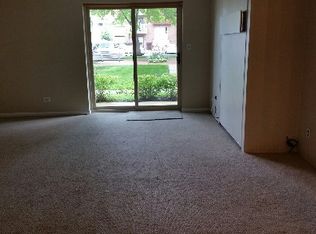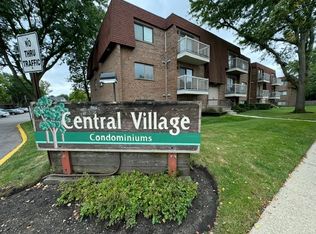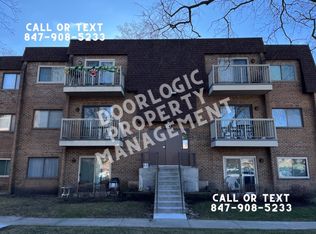***MULTIPLE OFFERS RECEIVED - HIGHEST AND BEST BY 7/11/22 NOON***Great opportunity for investors or affordable senior living in the NW suburbs! 2nd floor condo in 55+ community has beautifully updated kitchen with subway tile backsplash, to-the-ceiling wood cabinets (some with glass display fronts), modern lighting and tile floor. Large living room has vinyl wood flooring and access to the balcony - which overlooks the green space below. Southern exposure provides beautiful light to the unit. Bedroom also has vinyl wood flooring and spacious walk-in closet. Bonus in-unit washer/dryer - forget about the hassle of off-site laundry! Owner does not have to be 55+ - at least one occupant needs to be 55+ and all occupants must be 18+. Location is awesome - close to train and downtown Mount Prospect! Association is well-run and has good reserves. Ample unassigned parking. Note that this building has no elevator. Ready for you to move right in - come see it today!
This property is off market, which means it's not currently listed for sale or rent on Zillow. This may be different from what's available on other websites or public sources.


