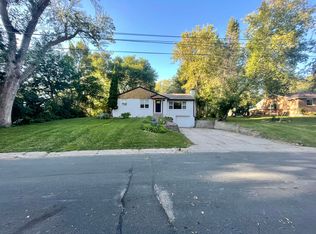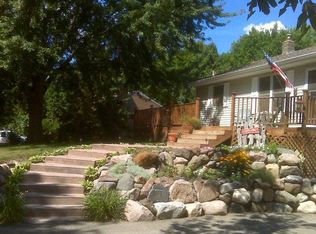Closed
$421,500
6030 Hillcrest Rd, Mound, MN 55364
3beds
2,192sqft
Single Family Residence
Built in 1958
0.4 Acres Lot
$419,000 Zestimate®
$192/sqft
$3,589 Estimated rent
Home value
$419,000
$385,000 - $453,000
$3,589/mo
Zestimate® history
Loading...
Owner options
Explore your selling options
What's special
Welcome to 6030 Hillcrest in Mound — a beautifully updated three-bedroom, three-bath home on a generous private lot. The open-concept main floor provides tons of natural light, a remodeled kitchen that opens to a patio, perfect for indoor-outdoor living. Many updates like the primary suite.
The finished basement provides extra living space for a family room, home office, or guest area. Outside, enjoy a spacious backyard that feels like your own private retreat.
Steps from Philbrook Park and nestled between Dutch Lake and Langdon Lake, with Lake Minnetonka close by. A perfect combination of convenience and privacy.
Zillow last checked: 8 hours ago
Listing updated: August 29, 2025 at 07:53am
Listed by:
Tim Devane 651-361-0342,
Real Broker, LLC
Bought with:
Meaghan M McPherson
eXp Realty
Source: NorthstarMLS as distributed by MLS GRID,MLS#: 6768208
Facts & features
Interior
Bedrooms & bathrooms
- Bedrooms: 3
- Bathrooms: 3
- Full bathrooms: 2
- 1/2 bathrooms: 1
Bedroom 1
- Level: Main
- Area: 182 Square Feet
- Dimensions: 14x13
Bedroom 2
- Level: Main
- Area: 99 Square Feet
- Dimensions: 9x11
Bedroom 3
- Level: Lower
- Area: 216 Square Feet
- Dimensions: 24x9
Dining room
- Level: Main
- Area: 120 Square Feet
- Dimensions: 12x10
Family room
- Level: Lower
- Area: 264 Square Feet
- Dimensions: 11x24
Kitchen
- Level: Main
- Area: 240 Square Feet
- Dimensions: 20x12
Living room
- Level: Main
- Area: 242 Square Feet
- Dimensions: 22x11
Heating
- Forced Air
Cooling
- Central Air
Appliances
- Included: Dishwasher, Disposal, Gas Water Heater, Microwave, Range, Refrigerator, Stainless Steel Appliance(s), Water Softener Owned
Features
- Basement: Block,Egress Window(s),Finished,Full
- Number of fireplaces: 1
- Fireplace features: Living Room, Wood Burning
Interior area
- Total structure area: 2,192
- Total interior livable area: 2,192 sqft
- Finished area above ground: 1,256
- Finished area below ground: 936
Property
Parking
- Total spaces: 1
- Parking features: Attached, Asphalt, Insulated Garage
- Attached garage spaces: 1
Accessibility
- Accessibility features: None
Features
- Levels: One
- Stories: 1
- Fencing: Wood
Lot
- Size: 0.40 Acres
- Dimensions: 100 x 166 x 100 x 185
- Features: Many Trees
Details
- Additional structures: Storage Shed
- Foundation area: 1256
- Parcel number: 1411724310016
- Zoning description: Residential-Single Family
Construction
Type & style
- Home type: SingleFamily
- Property subtype: Single Family Residence
Materials
- Brick/Stone, Vinyl Siding, Block
- Roof: Asphalt
Condition
- Age of Property: 67
- New construction: No
- Year built: 1958
Utilities & green energy
- Gas: Natural Gas
- Sewer: City Sewer/Connected
- Water: City Water/Connected
Community & neighborhood
Location
- Region: Mound
- Subdivision: Brookton
HOA & financial
HOA
- Has HOA: No
Price history
| Date | Event | Price |
|---|---|---|
| 8/29/2025 | Sold | $421,500+12.4%$192/sqft |
Source: | ||
| 8/21/2025 | Pending sale | $375,000$171/sqft |
Source: | ||
| 8/15/2025 | Listed for sale | $375,000+2.7%$171/sqft |
Source: | ||
| 4/12/2023 | Sold | $365,000+21.7%$167/sqft |
Source: Public Record Report a problem | ||
| 11/20/2020 | Sold | $300,000-9.1%$137/sqft |
Source: | ||
Public tax history
| Year | Property taxes | Tax assessment |
|---|---|---|
| 2025 | $3,861 -1.6% | $360,600 -0.9% |
| 2024 | $3,922 +11.2% | $364,000 -4% |
| 2023 | $3,526 -0.4% | $379,000 +5.3% |
Find assessor info on the county website
Neighborhood: 55364
Nearby schools
GreatSchools rating
- 9/10Grandview Middle SchoolGrades: 5-7Distance: 0.5 mi
- 9/10Mound-Westonka High SchoolGrades: 8-12Distance: 1 mi
- 10/10Hilltop Primary SchoolGrades: K-4Distance: 0.9 mi
Get a cash offer in 3 minutes
Find out how much your home could sell for in as little as 3 minutes with a no-obligation cash offer.
Estimated market value
$419,000
Get a cash offer in 3 minutes
Find out how much your home could sell for in as little as 3 minutes with a no-obligation cash offer.
Estimated market value
$419,000

