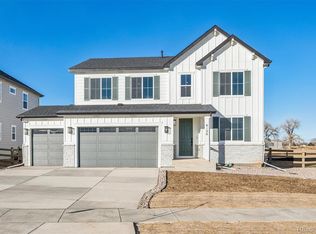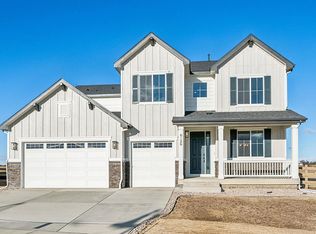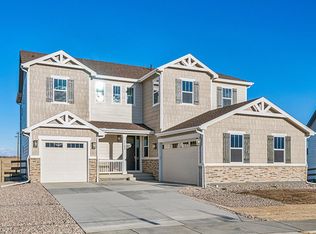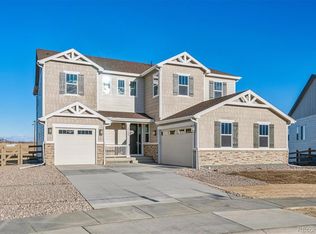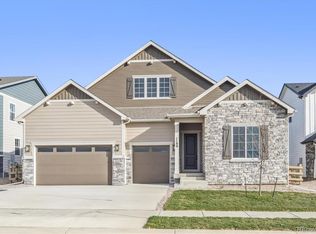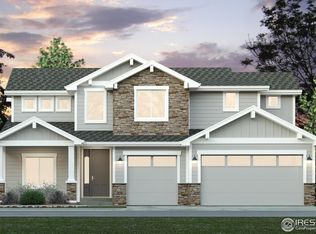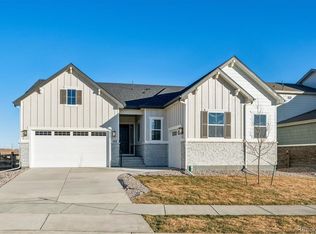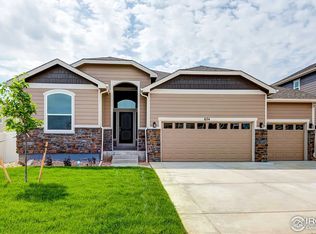**!!PERSONALIZATION AVAILABLE!!**This Dillon II features a dramatic two-story entry. A formal dining room rests at the front of the home and offers a more formal space for meals and conversation. An expansive great room welcomes you to relax with a fireplace. Beyond, the gourmet kitchen features a large island and walk-in pantry. A convenient powder room rests outside a spacious study and the mudroom leading to the 3-car garage. Retreat upstairs to find views to the first floor, along with three secondary bedrooms, one with a private bath and a shared bath that make perfect accommodations for family or guests. The primary suite is nearby and showcases a private deluxe bath and a walk-in closet. If that wasn’t enough, this home includes a finished basement that boasts a wide-open rec room and a basement bedroom with a shared bath. When you purchase this home, you'll have the exciting opportunity to personalize it at our Design Center. Please note that customization choices may affect the final price.
New construction
$972,451
6030 Oban Road, Timnath, CO 80547
5beds
4,825sqft
Est.:
Single Family Residence
Built in 2025
7,405.2 Square Feet Lot
$-- Zestimate®
$202/sqft
$-- HOA
What's special
Finished basementBasement bedroomPrimary suiteLarge islandFormal dining roomWalk-in pantryPrivate deluxe bath
- 134 days |
- 179 |
- 3 |
Zillow last checked: 8 hours ago
Listing updated: February 21, 2026 at 09:00am
Listed by:
Matthew Tonge 303-850-5757,
Richmond Realty Inc
Source: REcolorado,MLS#: 7575042
Tour with a local agent
Facts & features
Interior
Bedrooms & bathrooms
- Bedrooms: 5
- Bathrooms: 5
- Full bathrooms: 2
- 3/4 bathrooms: 2
- 1/2 bathrooms: 1
- Main level bathrooms: 1
Bedroom
- Description: Walk-In Closet
- Features: Primary Suite
- Level: Upper
- Area: 224 Square Feet
- Dimensions: 14 x 16
Bedroom
- Description: Bedroom 2: Walk-In Closet
- Level: Upper
- Area: 169 Square Feet
- Dimensions: 13 x 13
Bedroom
- Description: Bedroom 3
- Level: Upper
- Area: 143 Square Feet
- Dimensions: 13 x 11
Bedroom
- Description: Bedroom 4
- Level: Upper
- Area: 120 Square Feet
- Dimensions: 12 x 10
Bedroom
- Level: Basement
- Area: 168 Square Feet
- Dimensions: 12 x 14
Bathroom
- Level: Main
Bathroom
- Description: En Suite
- Features: Primary Suite
- Level: Upper
Bathroom
- Description: En Suite To Bedroom 2
- Level: Upper
Bathroom
- Level: Upper
Bathroom
- Level: Basement
Bonus room
- Description: Breakfast Nook
- Level: Main
- Area: 117 Square Feet
- Dimensions: 9 x 13
Bonus room
- Description: Rec Room
- Level: Basement
- Area: 513 Square Feet
- Dimensions: 19 x 27
Dining room
- Level: Main
- Area: 176 Square Feet
- Dimensions: 16 x 11
Great room
- Description: Fireplace
- Level: Main
- Area: 360 Square Feet
- Dimensions: 20 x 18
Kitchen
- Description: Gourmet Kitchen
- Level: Main
- Area: 156 Square Feet
- Dimensions: 12 x 13
Laundry
- Level: Main
Mud room
- Level: Main
Office
- Level: Main
- Area: 168 Square Feet
- Dimensions: 12 x 14
Heating
- Forced Air
Cooling
- Central Air
Features
- Eat-in Kitchen, Kitchen Island, Open Floorplan, Pantry, Primary Suite, Radon Mitigation System, Walk-In Closet(s)
- Windows: Double Pane Windows
- Basement: Finished,Sump Pump
- Number of fireplaces: 1
- Fireplace features: Gas, Great Room
Interior area
- Total structure area: 4,825
- Total interior livable area: 4,825 sqft
- Finished area above ground: 3,217
- Finished area below ground: 942
Property
Parking
- Total spaces: 3
- Parking features: Garage - Attached
- Attached garage spaces: 3
Features
- Levels: Two
- Stories: 2
Lot
- Size: 7,405.2 Square Feet
- Features: Landscaped, Sprinklers In Front
Details
- Parcel number: 8714454003
- Special conditions: Standard
Construction
Type & style
- Home type: SingleFamily
- Property subtype: Single Family Residence
Materials
- Frame
- Foundation: Slab
- Roof: Composition
Condition
- Under Construction
- New construction: Yes
- Year built: 2025
Details
- Builder model: Dillon II / C
- Builder name: Richmond American Homes
Utilities & green energy
- Sewer: Public Sewer
Community & HOA
Community
- Subdivision: Kitchel Lake
HOA
- Has HOA: No
Location
- Region: Timnath
Financial & listing details
- Price per square foot: $202/sqft
- Date on market: 10/10/2025
- Listing terms: Cash,Conventional,FHA,VA Loan
- Exclusions: None
- Ownership: Builder
Estimated market value
Not available
Estimated sales range
Not available
Not available
Price history
Price history
| Date | Event | Price |
|---|---|---|
| 10/10/2025 | Listed for sale | $972,451$202/sqft |
Source: | ||
Public tax history
Public tax history
Tax history is unavailable.BuyAbility℠ payment
Est. payment
$5,054/mo
Principal & interest
$4633
Property taxes
$421
Climate risks
Neighborhood: 80547
Nearby schools
GreatSchools rating
- 8/10Timnath Elementary SchoolGrades: PK-5Distance: 3 mi
- 5/10Timnath Middle-High SchoolGrades: 6-12Distance: 1.4 mi
Schools provided by the listing agent
- Elementary: Timnath
- Middle: Timnath
- High: Timnath
- District: Poudre R-1
Source: REcolorado. This data may not be complete. We recommend contacting the local school district to confirm school assignments for this home.
