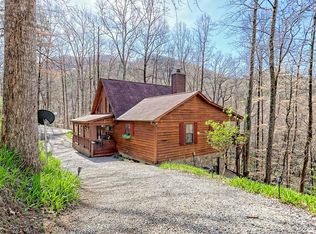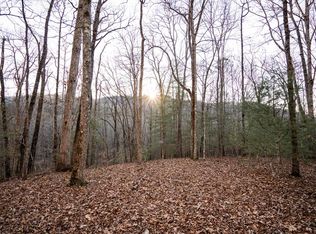Private Creekfront Paradise! Relax & Unplug while the sound of your 1000' of Tessentee Creek frontage lulls your cares away! Thoughtful outdoor spaces and walking trails take full advantage of the water views on this nature love's dream! Unwind on the expansive new open deck or take a stroll down the flagstone path to the water's edge and firepit area. If the weather turns, you can still enjoy the outdoors on the 13 x 12 screened porch. The ADORABLE 3 BR 2 BA cabin welcomes you with it's shiplap entryway, fresh paint & bead board ceilings. The cabin, which started out life as a single wide mobile home, has a large stick built addition and has been updated into an amazing & calming space. New vinyl plank flooring throughout draws you into the open plan living/dining & kitchen area. The brand new kitchen features spectacular custom cabinets, yellow pine countertops, open shelving, cast iron sink and custom barn wood island. Updated fireplace w/new Vermont Castings wood stove & new flue. Split bedroom plan w/2 BRs & bath on either side of the home. Master BR has a den/study attached. Baths have updated vanities & fixtures. New light fixtures throughout. Stop dreaming and start living!
This property is off market, which means it's not currently listed for sale or rent on Zillow. This may be different from what's available on other websites or public sources.


