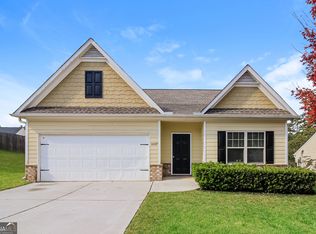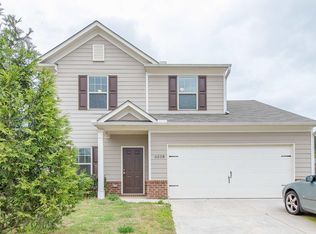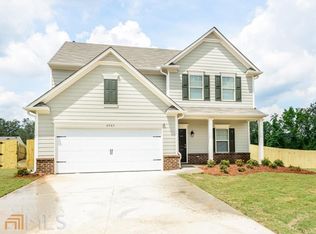Closed
$290,000
6031 Heisler St, Rex, GA 30273
3beds
1,591sqft
Single Family Residence, Residential
Built in 2014
8,015.04 Square Feet Lot
$290,100 Zestimate®
$182/sqft
$2,011 Estimated rent
Home value
$290,100
$244,000 - $345,000
$2,011/mo
Zestimate® history
Loading...
Owner options
Explore your selling options
What's special
Experience the perfect blend of style and functionality in this stunning 3-bedroom, 2-bathroom home. Stepping into the expansive entry, you'll be greeted by the warmth and elegance of pristine Everwood Royal Timber laminate flooring that flows seamlessly throughout the entire home. The open floor plan living area is perfect for entertaining, with a spacious kitchen at its heart. The kitchen boasts hardwood cabinets, a Whirlpool gas stove and dishwasher, and stainless-steel sink with a gooseneck faucet and pullout sprayer. A large kitchen island overlooks the dining and family rooms, creating a perfect hub for gatherings, or for a relaxing atmosphere all to yourself. The living spaces and bedrooms have been freshly painted in neutral tones, providing a clean and modern backdrop for your personal style. Ample storage is available in the walk-in pantry and nearby laundry room. The master suite is a serene retreat, featuring a walk-in closet and an abundance of natural light. The bathrooms have been beautifully upgraded with modern tile, lighting, faucets, and solid surface vanity tops. This home has a new roof, less than a year old, offering peace of mind and durability. Enjoy the outdoors in the fully fenced backyard, perfect for grilling or relaxing on the cement patio. This 0.184-acre lot provides a peaceful oasis in a desirable setting. The neighborhood playground is a fantastic spot to relax, unwind, and enjoy the outdoors, offering a great space to connect with neighbors and take in the surroundings. Convenience meets leisure with a quick 10-minute ride to Ellenwood Town Center, offering ample shopping and dining options. Don't miss the opportunity to make this house your home. Schedule a showing today!
Zillow last checked: 8 hours ago
Listing updated: October 17, 2025 at 10:57pm
Listing Provided by:
Summer Schmidt,
Schmidt’s Creek Realty 404-918-5444,
Jason Schmidt,
Schmidt’s Creek Realty
Bought with:
Ashley Kimball, 378074
Epique Realty
Source: FMLS GA,MLS#: 7624540
Facts & features
Interior
Bedrooms & bathrooms
- Bedrooms: 3
- Bathrooms: 2
- Full bathrooms: 2
- Main level bathrooms: 2
- Main level bedrooms: 3
Primary bedroom
- Features: Other
- Level: Other
Bedroom
- Features: Other
Primary bathroom
- Features: Separate Tub/Shower
Dining room
- Features: Open Concept, Other
Kitchen
- Features: Breakfast Bar, Cabinets Other, Other
Heating
- Forced Air, Natural Gas
Cooling
- Central Air
Appliances
- Included: Dishwasher, Gas Oven, Gas Range, Gas Water Heater, Microwave
- Laundry: Other
Features
- High Ceilings 9 ft Main, Walk-In Closet(s)
- Flooring: Laminate
- Windows: Double Pane Windows, Insulated Windows
- Basement: None
- Has fireplace: No
- Fireplace features: None
- Common walls with other units/homes: No Common Walls
Interior area
- Total structure area: 1,591
- Total interior livable area: 1,591 sqft
- Finished area above ground: 1,591
- Finished area below ground: 0
Property
Parking
- Total spaces: 2
- Parking features: Driveway, Garage, Garage Door Opener, Garage Faces Front
- Garage spaces: 2
- Has uncovered spaces: Yes
Accessibility
- Accessibility features: None
Features
- Levels: One
- Stories: 1
- Patio & porch: Patio
- Exterior features: Private Yard, Rain Gutters, No Dock
- Pool features: None
- Spa features: None
- Fencing: Back Yard,Privacy,Wood
- Has view: Yes
- View description: Other
- Waterfront features: None
- Body of water: None
Lot
- Size: 8,015 sqft
- Dimensions: 70x115x70x115
- Features: Back Yard, Cul-De-Sac, Front Yard
Details
- Additional structures: None
- Parcel number: 12135A A063
- Other equipment: None
- Horse amenities: None
Construction
Type & style
- Home type: SingleFamily
- Architectural style: Ranch
- Property subtype: Single Family Residence, Residential
Materials
- Other
- Foundation: Slab
- Roof: Composition
Condition
- Resale
- New construction: No
- Year built: 2014
Utilities & green energy
- Electric: 110 Volts, 220 Volts, 220 Volts in Garage
- Sewer: Public Sewer
- Water: Public
- Utilities for property: Cable Available, Electricity Available, Natural Gas Available, Phone Available, Sewer Available, Underground Utilities, Water Available
Green energy
- Energy efficient items: None
- Energy generation: None
Community & neighborhood
Security
- Security features: Security Lights, Security System Owned, Smoke Detector(s)
Community
- Community features: Playground
Location
- Region: Rex
- Subdivision: Semaphore Crossing
HOA & financial
HOA
- Has HOA: No
- HOA fee: $375 annually
Other
Other facts
- Listing terms: Cash,Conventional,FHA,VA Loan
- Ownership: Fee Simple
- Road surface type: Asphalt
Price history
| Date | Event | Price |
|---|---|---|
| 10/15/2025 | Sold | $290,000-3.3%$182/sqft |
Source: | ||
| 8/9/2025 | Pending sale | $299,900$188/sqft |
Source: | ||
| 7/31/2025 | Listed for sale | $299,900+102.8%$188/sqft |
Source: | ||
| 10/14/2014 | Sold | $147,900$93/sqft |
Source: Public Record Report a problem | ||
Public tax history
| Year | Property taxes | Tax assessment |
|---|---|---|
| 2024 | $3,998 +23.8% | $111,520 -4.2% |
| 2023 | $3,230 +0.4% | $116,400 +27.9% |
| 2022 | $3,218 +38.2% | $91,040 +33.9% |
Find assessor info on the county website
Neighborhood: 30273
Nearby schools
GreatSchools rating
- 4/10Roberta T. Smith Elementary SchoolGrades: PK-5Distance: 1.8 mi
- 7/10Adamson Middle SchoolGrades: 6-8Distance: 1.6 mi
- 4/10Morrow High SchoolGrades: 9-12Distance: 3.2 mi
Schools provided by the listing agent
- Elementary: Roberta T. Smith
- Middle: Adamson
- High: Morrow
Source: FMLS GA. This data may not be complete. We recommend contacting the local school district to confirm school assignments for this home.
Get a cash offer in 3 minutes
Find out how much your home could sell for in as little as 3 minutes with a no-obligation cash offer.
Estimated market value
$290,100
Get a cash offer in 3 minutes
Find out how much your home could sell for in as little as 3 minutes with a no-obligation cash offer.
Estimated market value
$290,100


