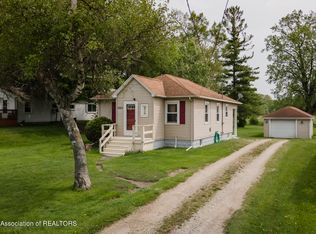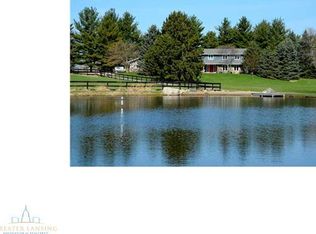Sold for $385,500
$385,500
6031 Holt Rd, Holt, MI 48842
4beds
3,479sqft
Single Family Residence
Built in 2003
1.04 Acres Lot
$385,700 Zestimate®
$111/sqft
$3,227 Estimated rent
Home value
$385,700
$355,000 - $413,000
$3,227/mo
Zestimate® history
Loading...
Owner options
Explore your selling options
What's special
This charming single-family home located at 6031 Holt Rd in Holt, MI was built in 2003 and offers a comfortable and spacious living space. With 2 bathrooms upstairs and 1 half bathroom on the main level, this 2-story home boasts a finished area of 2,461 sq.ft. Situated on a generous lot size of 1.04 acres, there is plenty of room for outdoor activities and relaxation. Black vinyl coated fence surrounds the whole back yard. Trex composite deck installed in 2023. The property features a well-maintained exterior and a welcoming interior layout. The home is perfect for families or individuals looking for a peaceful retreat while still being conveniently located near amenities and local attractions. Don't miss out on the opportunity to make this lovely property your new home!.
Zillow last checked: 8 hours ago
Listing updated: September 15, 2025 at 12:30am
Listed by:
Scott Rubin 248-278-8995,
Andover Real Estate dba Houzeo Michigan
Bought with:
Scott Rubin, 6502377975
Andover Real Estate dba Houzeo Michigan
Source: Realcomp II,MLS#: 20250020611
Facts & features
Interior
Bedrooms & bathrooms
- Bedrooms: 4
- Bathrooms: 3
- Full bathrooms: 2
- 1/2 bathrooms: 1
Heating
- Forced Air, Propane
Cooling
- Central Air
Appliances
- Included: Dishwasher, Disposal, Dryer, Exhaust Fan, Free Standing Electric Oven, Free Standing Refrigerator, Ice Maker, Microwave, Stainless Steel Appliances, Washer, Water Softener Owned
Features
- Dual Flush Toilets, Entrance Foyer, High Speed Internet
- Basement: Full,Partially Finished
- Has fireplace: Yes
- Fireplace features: Gas, Living Room
Interior area
- Total interior livable area: 3,479 sqft
- Finished area above ground: 2,461
- Finished area below ground: 1,018
Property
Parking
- Total spaces: 2
- Parking features: Two Car Garage, Attached, Driveway, Electricityin Garage, Garage Faces Front, Heated Garage, Garage Door Opener, Parking Pad
- Attached garage spaces: 2
Features
- Levels: Two
- Stories: 2
- Entry location: GroundLevel
- Pool features: None
Lot
- Size: 1.04 Acres
- Dimensions: 160.00 x 233.00
Details
- Parcel number: 33250519200029
- Special conditions: Short Sale No,Standard
Construction
Type & style
- Home type: SingleFamily
- Architectural style: Traditional
- Property subtype: Single Family Residence
Materials
- Vinyl Siding
- Foundation: Basement, Drainage System, Poured, Sump Pump
- Roof: Asphalt
Condition
- New construction: No
- Year built: 2003
Utilities & green energy
- Sewer: Public Sewer
- Water: Well
- Utilities for property: Above Ground Utilities, Cable Available, Underground Utilities
Community & neighborhood
Location
- Region: Holt
Other
Other facts
- Listing agreement: Exclusive Agency
- Listing terms: Conventional
Price history
| Date | Event | Price |
|---|---|---|
| 5/15/2025 | Sold | $385,500-3.6%$111/sqft |
Source: | ||
| 4/30/2025 | Pending sale | $399,900$115/sqft |
Source: | ||
| 4/9/2025 | Price change | $399,900-2.4%$115/sqft |
Source: | ||
| 3/27/2025 | Listed for sale | $409,900+13.9%$118/sqft |
Source: | ||
| 6/15/2022 | Sold | $360,000+2.9%$103/sqft |
Source: | ||
Public tax history
| Year | Property taxes | Tax assessment |
|---|---|---|
| 2024 | $7,644 | $167,300 +8.8% |
| 2023 | -- | $153,800 +43.2% |
| 2022 | -- | $107,400 +4.7% |
Find assessor info on the county website
Neighborhood: 48842
Nearby schools
GreatSchools rating
- 4/10Horizon Elementary SchoolGrades: K-4Distance: 0.8 mi
- 3/10Holt Junior High SchoolGrades: 7-8Distance: 3.4 mi
- 8/10Holt Senior High SchoolGrades: 9-12Distance: 0.6 mi
Get pre-qualified for a loan
At Zillow Home Loans, we can pre-qualify you in as little as 5 minutes with no impact to your credit score.An equal housing lender. NMLS #10287.
Sell for more on Zillow
Get a Zillow Showcase℠ listing at no additional cost and you could sell for .
$385,700
2% more+$7,714
With Zillow Showcase(estimated)$393,414

