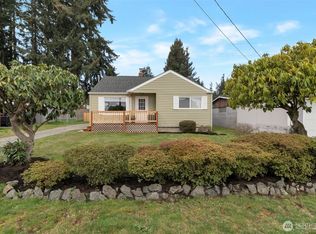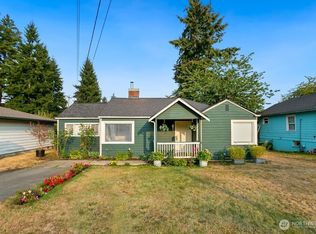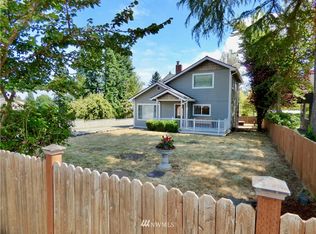Sold
Listed by:
Cristi Papen,
Coldwell Banker Bain
Bought with: Every Door Real Estate
$430,000
6031 Lowell Road, Everett, WA 98203
1beds
408sqft
Single Family Residence
Built in 1953
5,227.2 Square Feet Lot
$424,600 Zestimate®
$1,054/sqft
$1,495 Estimated rent
Home value
$424,600
$395,000 - $454,000
$1,495/mo
Zestimate® history
Loading...
Owner options
Explore your selling options
What's special
Tiny house/Log cabin in coveted Glacier View neighborhood! Surrounded by majestic trees, this 1 bedroom 3/4 bath home with a wood stove in the corner is enchanting. So much potential in this home and property, you will be amazed. You even have room to create a large outdoor space for entertaining. Easy access to freeways, surrounded by parks and downtown Everett; you will find yourself within minutes of so much! Zoned R2 a visit with the city will manifest your visions and dreams. Dead end road with plenty of parking will enhance your ownership of this darling place. Come by and see and maybe you can call this home!
Zillow last checked: 8 hours ago
Listing updated: July 31, 2025 at 04:04am
Offers reviewed: May 20
Listed by:
Cristi Papen,
Coldwell Banker Bain
Bought with:
Natalie Alfieri, 114349
Every Door Real Estate
Source: NWMLS,MLS#: 2374233
Facts & features
Interior
Bedrooms & bathrooms
- Bedrooms: 1
- Bathrooms: 1
- 3/4 bathrooms: 1
- Main level bathrooms: 1
- Main level bedrooms: 1
Bedroom
- Level: Main
Bathroom three quarter
- Level: Main
Entry hall
- Level: Main
Kitchen without eating space
- Level: Main
Living room
- Level: Main
Heating
- Fireplace, Baseboard, Electric, Wood
Cooling
- None
Appliances
- Included: Dishwasher(s), Dryer(s), Microwave(s), Refrigerator(s), Stove(s)/Range(s), Washer(s), Water Heater: Electric, Water Heater Location: Bedroom
Features
- Flooring: Ceramic Tile, Laminate, Carpet
- Basement: None
- Number of fireplaces: 1
- Fireplace features: Wood Burning, Main Level: 1, Fireplace
Interior area
- Total structure area: 408
- Total interior livable area: 408 sqft
Property
Parking
- Parking features: Driveway, Off Street, RV Parking
Features
- Levels: One
- Stories: 1
- Entry location: Main
- Patio & porch: Fireplace, Vaulted Ceiling(s), Water Heater
Lot
- Size: 5,227 sqft
- Features: Adjacent to Public Land, Dead End Street, Paved, Value In Land, Cable TV, Deck, Fenced-Partially, Outbuildings, Patio, RV Parking
- Topography: Level
- Residential vegetation: Garden Space, Wooded
Details
- Parcel number: 00495000201700
- Zoning description: Jurisdiction: City
- Special conditions: Standard
- Other equipment: Leased Equipment: none
Construction
Type & style
- Home type: SingleFamily
- Architectural style: Cabin
- Property subtype: Single Family Residence
Materials
- Log, Wood Siding
- Foundation: Poured Concrete
- Roof: Composition
Condition
- Good
- Year built: 1953
- Major remodel year: 1953
Utilities & green energy
- Electric: Company: PUD
- Sewer: Sewer Connected, Company: Everett Utilities
- Water: Public, Company: Everett Water District
- Utilities for property: Xfinity, Xfinity
Community & neighborhood
Location
- Region: Everett
- Subdivision: Everett
Other
Other facts
- Listing terms: Conventional,FHA,VA Loan
- Cumulative days on market: 7 days
Price history
| Date | Event | Price |
|---|---|---|
| 6/30/2025 | Sold | $430,000+2.4%$1,054/sqft |
Source: | ||
| 5/21/2025 | Pending sale | $420,000$1,029/sqft |
Source: | ||
| 5/15/2025 | Listed for sale | $420,000+115.1%$1,029/sqft |
Source: | ||
| 10/5/2017 | Sold | $195,300-2.3%$479/sqft |
Source: NWMLS #1178723 Report a problem | ||
| 9/3/2017 | Pending sale | $199,950$490/sqft |
Source: John L Scott Real Estate #1178723 Report a problem | ||
Public tax history
| Year | Property taxes | Tax assessment |
|---|---|---|
| 2024 | $3,040 -3.5% | $347,600 -4.9% |
| 2023 | $3,150 -7% | $365,600 -11.1% |
| 2022 | $3,386 +28.6% | $411,100 +43.4% |
Find assessor info on the county website
Neighborhood: Glacier View
Nearby schools
GreatSchools rating
- 7/10Lowell Elementary SchoolGrades: PK-5Distance: 0.7 mi
- 6/10Evergreen Middle SchoolGrades: 6-8Distance: 1.4 mi
- 7/10Everett High SchoolGrades: 9-12Distance: 3 mi
Schools provided by the listing agent
- Elementary: Lowell Elem
- Middle: Evergreen Mid
- High: Cascade High
Source: NWMLS. This data may not be complete. We recommend contacting the local school district to confirm school assignments for this home.

Get pre-qualified for a loan
At Zillow Home Loans, we can pre-qualify you in as little as 5 minutes with no impact to your credit score.An equal housing lender. NMLS #10287.
Sell for more on Zillow
Get a free Zillow Showcase℠ listing and you could sell for .
$424,600
2% more+ $8,492
With Zillow Showcase(estimated)
$433,092


