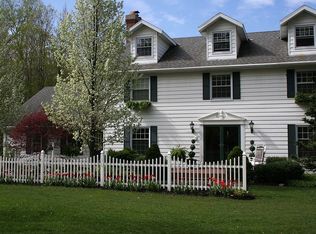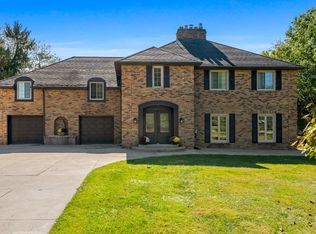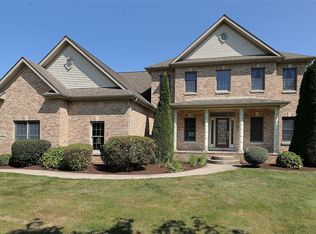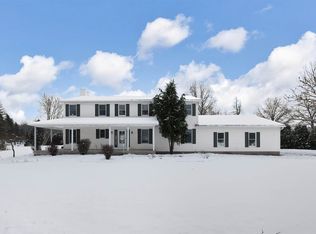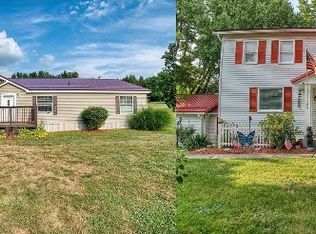Secluded at the end of a private lane, this custom contemporary unfolds across 4 finished levels on 6.88 wooded acres. Inside, the family room is anchored by a fireplace with built-ins, vaulted ceilings, and expansive glass that brings the outdoors in. The cook’s kitchen centers on a large island, pantry, and stainless refrigerator, with a comfy sitting area that opens to a patio overlooking the trees. The primary suite adds a second fireplace, a private deck, a custom walk-in closet, and a spa bath with soaking tub and separate shower. Four additional bedrooms are paired with adjoining baths, a third-floor bedroom with its own bath offers extra privacy, and the finished lower level provides multiple gathering spaces,a half bath, and walk-out access. Outdoor living shines with tiered decks, a newer shed,and a creek meandering through the property. Recent updates include furnace, central AC, and a ductless mini-split. Approx 6 miles to Presque Isle State Park & close to many amenities.
For sale
$729,900
6031 Schultz Rd, Erie, PA 16509
7beds
6,432sqft
Est.:
Single Family Residence
Built in 1976
6.88 Acres Lot
$-- Zestimate®
$113/sqft
$-- HOA
What's special
Private deckPrivate laneSoaking tubFamily roomExpansive glassPrimary suiteLarge island
- 101 days |
- 2,253 |
- 112 |
Zillow last checked: 8 hours ago
Listing updated: November 26, 2025 at 09:45am
Listed by:
Stephanie Montgomery (814)636-0436,
Coldwell Banker Select - Airpo 814-838-2299
Source: GEMLS,MLS#: 188145Originating MLS: Greater Erie Board Of Realtors
Tour with a local agent
Facts & features
Interior
Bedrooms & bathrooms
- Bedrooms: 7
- Bathrooms: 6
- Full bathrooms: 4
- 1/2 bathrooms: 2
Primary bedroom
- Description: Fireplace,Suite
- Level: Second
- Dimensions: 15x19
Bedroom
- Description: View
- Level: First
- Dimensions: 16x19
Bedroom
- Level: Second
- Dimensions: 12x14
Bedroom
- Level: Second
- Dimensions: 12x14
Bedroom
- Level: Second
- Dimensions: 12x15
Bedroom
- Level: Second
- Dimensions: 12x15
Bedroom
- Description: Suite
- Level: Third
- Dimensions: 13x20
Other
- Level: Second
Bonus room
- Level: Lower
- Dimensions: 11x15
Den
- Level: Lower
- Dimensions: 13x27
Dining room
- Description: Formal
- Level: First
- Dimensions: 15x17
Other
- Level: Second
Other
- Level: Second
Other
- Level: Third
Game room
- Description: Walkout
- Level: Lower
- Dimensions: 35x18
Half bath
- Level: First
Half bath
- Level: Lower
Kitchen
- Description: Eatin,Pantry
- Level: First
- Dimensions: 13x29
Laundry
- Description: Builtins
- Level: Second
Library
- Description: Book Shelves,View
- Level: First
- Dimensions: 12x13
Living room
- Description: Fireplace,Vaulted
- Level: First
- Dimensions: 19x25
Heating
- Gas, Hot Water
Cooling
- Central Air
Appliances
- Included: Dishwasher, Electric Cooktop, Electric Oven, Disposal, Refrigerator, Dryer, Water Softener, Washer
Features
- Ceiling Fan(s), Window Treatments
- Flooring: Carpet, Hardwood, Tile
- Windows: Drapes
- Basement: Full,Finished
- Number of fireplaces: 2
- Fireplace features: Wood Burning
Interior area
- Total structure area: 6,432
- Total interior livable area: 6,432 sqft
Property
Parking
- Total spaces: 12
- Parking features: Attached, Garage Door Opener
- Attached garage spaces: 2
Features
- Patio & porch: Deck, Patio, Porch
- Exterior features: Deck, Porch, Patio, Storage
Lot
- Size: 6.88 Acres
- Features: Stream/Creek, Secluded, Wooded
Details
- Additional structures: Shed(s)
- Parcel number: 33194634.0017.03
- Zoning description: A-RES
Construction
Type & style
- Home type: SingleFamily
- Architectural style: Contemporary
- Property subtype: Single Family Residence
Materials
- Cedar, Vinyl Siding
- Roof: Composition
Condition
- Very Good Condition
- Year built: 1976
Utilities & green energy
- Sewer: Septic Tank
- Water: Well
Community & HOA
Community
- Security: Security System
HOA
- Deposit fee: $10,000
Location
- Region: Erie
Financial & listing details
- Price per square foot: $113/sqft
- Tax assessed value: $603,730
- Annual tax amount: $16,877
- Date on market: 10/3/2025
- Cumulative days on market: 102 days
- Road surface type: Paved
Estimated market value
Not available
Estimated sales range
Not available
Not available
Price history
Price history
| Date | Event | Price |
|---|---|---|
| 10/3/2025 | Listed for sale | $729,900-8.8%$113/sqft |
Source: GEMLS #188145 Report a problem | ||
| 9/22/2025 | Listing removed | $799,999$124/sqft |
Source: GEMLS #187152 Report a problem | ||
| 8/7/2025 | Price change | $799,999-3.6%$124/sqft |
Source: GEMLS #187152 Report a problem | ||
| 7/30/2025 | Listed for sale | $829,900-5.6%$129/sqft |
Source: GEMLS #187152 Report a problem | ||
| 7/18/2025 | Listing removed | $879,000$137/sqft |
Source: GEMLS #181501 Report a problem | ||
Public tax history
Public tax history
| Year | Property taxes | Tax assessment |
|---|---|---|
| 2024 | $16,351 +8.9% | $603,730 |
| 2023 | $15,012 +2.4% | $603,730 |
| 2022 | $14,656 | $603,730 |
Find assessor info on the county website
BuyAbility℠ payment
Est. payment
$4,649/mo
Principal & interest
$3469
Property taxes
$925
Home insurance
$255
Climate risks
Neighborhood: 16509
Nearby schools
GreatSchools rating
- 7/10Belle Valley El SchoolGrades: PK-5Distance: 1.5 mi
- 7/10James S Wilson Middle SchoolGrades: 6-8Distance: 1.7 mi
- 7/10McDowell High SchoolGrades: PK,9-12Distance: 5.5 mi
Schools provided by the listing agent
- District: Millcreek
Source: GEMLS. This data may not be complete. We recommend contacting the local school district to confirm school assignments for this home.
- Loading
- Loading
