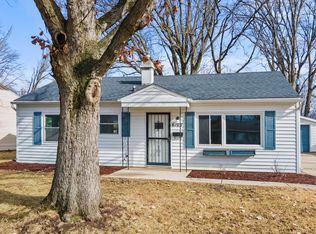Closed
$175,000
6031 Southcrest Rd, Fort Wayne, IN 46816
3beds
912sqft
Single Family Residence
Built in 1957
8,276.4 Square Feet Lot
$179,700 Zestimate®
$--/sqft
$1,127 Estimated rent
Home value
$179,700
$164,000 - $198,000
$1,127/mo
Zestimate® history
Loading...
Owner options
Explore your selling options
What's special
This 3 bedroom, 1 bath home is a great option for those looking for a starter home. It has already undergone many key repairs and updates, making it move-in ready with the essentials taken care of. Updates began with replacing the sheetrock and continued with the installation of new kitchen cabinets and appliances, updated flooring throughout, fresh paint, new lighting, and both exterior doors have been replaced. A new AC unit has also been added for improved comfort and efficiency. The detached 1-car garage provides space for storage or parking, and the fenced backyard features a large patio, ideal for outdoor gatherings. With many improvements already in place, this home provides a solid foundation for its next owner. Schedule your showing today!
Zillow last checked: 8 hours ago
Listing updated: August 15, 2025 at 07:07am
Listed by:
Reginald Miller 260-246-0982,
Mike Thomas Assoc., Inc
Bought with:
Danny Lopez, RB22000955
Keller Williams Realty Group
Source: IRMLS,MLS#: 202524751
Facts & features
Interior
Bedrooms & bathrooms
- Bedrooms: 3
- Bathrooms: 1
- Full bathrooms: 1
- Main level bedrooms: 3
Bedroom 1
- Level: Main
Bedroom 2
- Level: Main
Dining room
- Area: 0
- Dimensions: 0 x 0
Family room
- Area: 0
- Dimensions: 0 x 0
Kitchen
- Level: Main
- Area: 168
- Dimensions: 12 x 14
Living room
- Level: Main
- Area: 204
- Dimensions: 12 x 17
Office
- Area: 0
- Dimensions: 0 x 0
Heating
- Natural Gas, Forced Air
Cooling
- Central Air
Appliances
- Included: Range/Oven Hook Up Gas, Dishwasher, Microwave, Refrigerator, Washer, Dryer-Electric
- Laundry: Electric Dryer Hookup
Features
- Ceiling Fan(s), Laminate Counters, Tub/Shower Combination
- Flooring: Vinyl
- Windows: Blinds
- Has basement: No
- Has fireplace: No
- Fireplace features: None
Interior area
- Total structure area: 912
- Total interior livable area: 912 sqft
- Finished area above ground: 912
- Finished area below ground: 0
Property
Parking
- Total spaces: 1
- Parking features: Detached, Gravel
- Garage spaces: 1
- Has uncovered spaces: Yes
Features
- Levels: One
- Stories: 1
- Fencing: Chain Link
Lot
- Size: 8,276 sqft
- Dimensions: 130 X 65
- Features: Level, City/Town/Suburb
Details
- Additional structures: Garden Shed
- Parcel number: 021226228009.000074
- Zoning: R1
Construction
Type & style
- Home type: SingleFamily
- Property subtype: Single Family Residence
Materials
- Vinyl Siding
- Foundation: Slab
- Roof: Asphalt,Shingle
Condition
- New construction: No
- Year built: 1957
Utilities & green energy
- Gas: NIPSCO
- Sewer: City
- Water: City, Fort Wayne City Utilities
Community & neighborhood
Location
- Region: Fort Wayne
- Subdivision: Hill Crest / Hillcrest
Other
Other facts
- Listing terms: Cash,Conventional,FHA
Price history
| Date | Event | Price |
|---|---|---|
| 8/1/2025 | Sold | $175,000+3% |
Source: | ||
| 7/4/2025 | Pending sale | $169,900 |
Source: | ||
| 6/27/2025 | Listed for sale | $169,900 |
Source: | ||
Public tax history
| Year | Property taxes | Tax assessment |
|---|---|---|
| 2024 | $1,404 -12.4% | $74,100 +20.7% |
| 2023 | $1,602 +8.9% | $61,400 -13.9% |
| 2022 | $1,471 +25.5% | $71,300 +8.5% |
Find assessor info on the county website
Neighborhood: Hillcrest
Nearby schools
GreatSchools rating
- 4/10Harrison Hill Elementary SchoolGrades: PK-5Distance: 1.2 mi
- 4/10Kekionga Middle SchoolGrades: 6-8Distance: 2.4 mi
- 2/10South Side High SchoolGrades: 9-12Distance: 1.6 mi
Schools provided by the listing agent
- Elementary: Harrison Hill
- Middle: Kekionga
- High: South Side
- District: Fort Wayne Community
Source: IRMLS. This data may not be complete. We recommend contacting the local school district to confirm school assignments for this home.
Get pre-qualified for a loan
At Zillow Home Loans, we can pre-qualify you in as little as 5 minutes with no impact to your credit score.An equal housing lender. NMLS #10287.
Sell for more on Zillow
Get a Zillow Showcase℠ listing at no additional cost and you could sell for .
$179,700
2% more+$3,594
With Zillow Showcase(estimated)$183,294
