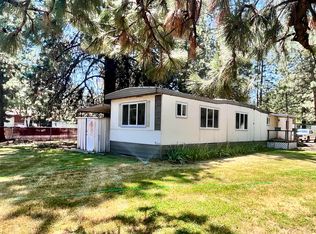Closed
$84,000
60311 Cheyenne Rd Space 11, Bend, OR 97702
3beds
2baths
938sqft
In Park, Mobile Home, Manufactured Home
Built in 1979
-- sqft lot
$82,500 Zestimate®
$90/sqft
$1,831 Estimated rent
Home value
$82,500
$76,000 - $89,000
$1,831/mo
Zestimate® history
Loading...
Owner options
Explore your selling options
What's special
Beautifully Remodeled and Affordable 3-bedroom, 2-bathroom home. It's perfectly situated in an excellent Bend location. The open floor plan is enhanced by new vinyl plank flooring, baseboards, fresh paint throughout, kitchen features a stylish new tile backsplash with abundant cabinetry, new water heater and all appliances included. The main bathroom features slate tile in the bath/shower. There are lots of windows that create a light and airy feel throughout the home with a portable air conditioner helps keep the home cool and comfortable. Step outside to a spacious deck—perfect for entertaining—and take advantage of the attached carport and bonus storage building for all your gardening tools. It's set on a larger lot ideal for gardening enthusiasts, this home offers comfort, style, and space—inside and out. Financing is available.
Zillow last checked: 8 hours ago
Listing updated: September 22, 2025 at 04:31pm
Listed by:
John L Scott Bend 541-317-0123
Bought with:
Keller Williams Realty Central Oregon
Source: Oregon Datashare,MLS#: 220202543
Facts & features
Interior
Bedrooms & bathrooms
- Bedrooms: 3
- Bathrooms: 2
Heating
- Electric
Cooling
- Wall/Window Unit(s)
Appliances
- Included: Cooktop, Dishwasher, Disposal, Dryer, Oven, Range, Range Hood, Refrigerator, Washer, Water Heater
Features
- Linen Closet, Open Floorplan, Primary Downstairs, Shower/Tub Combo, Solid Surface Counters, Tile Shower
- Flooring: Vinyl
- Windows: Double Pane Windows, Vinyl Frames
- Basement: None
- Has fireplace: No
Interior area
- Total structure area: 938
- Total interior livable area: 938 sqft
Property
Parking
- Parking features: Asphalt, Assigned, Attached Carport, Driveway, Gravel, No Garage
- Has carport: Yes
- Has uncovered spaces: Yes
Features
- Levels: One
- Stories: 1
- Patio & porch: Covered Deck, See Remarks
- Fencing: Fenced
- Has view: Yes
- View description: Territorial
Lot
- Features: Corner Lot, Garden, Landscaped
Details
- Additional structures: Shed(s), Storage
- Parcel number: 112381
- On leased land: Yes
- Lease amount: $925
- Special conditions: Standard
Construction
Type & style
- Home type: MobileManufactured
- Property subtype: In Park, Mobile Home, Manufactured Home
Materials
- Foundation: Pillar/Post/Pier
- Roof: Membrane,Metal
Condition
- Year built: 1979
Utilities & green energy
- Sewer: Septic Tank
- Water: Shared Well
Community & neighborhood
Security
- Security features: Smoke Detector(s)
Location
- Region: Bend
- Subdivision: Deschutes Park
Other
Other facts
- Body type: Single Wide
- Listing terms: Cash,Conventional
- Road surface type: Paved
Price history
| Date | Event | Price |
|---|---|---|
| 9/22/2025 | Sold | $84,000+5.7%$90/sqft |
Source: | ||
| 8/22/2025 | Pending sale | $79,500$85/sqft |
Source: | ||
| 7/16/2025 | Price change | $79,500-6.5%$85/sqft |
Source: | ||
| 6/5/2025 | Price change | $85,000-5.6%$91/sqft |
Source: | ||
| 5/23/2025 | Listed for sale | $90,000-9.1%$96/sqft |
Source: | ||
Public tax history
Tax history is unavailable.
Neighborhood: 97702
Nearby schools
GreatSchools rating
- 4/10Elk Meadow Elementary SchoolGrades: K-5Distance: 1.6 mi
- 5/10High Desert Middle SchoolGrades: 6-8Distance: 4.4 mi
- 4/10Caldera High SchoolGrades: 9-12Distance: 3 mi
Schools provided by the listing agent
- Elementary: Elk Meadow Elem
- Middle: High Desert Middle
- High: Caldera High
Source: Oregon Datashare. This data may not be complete. We recommend contacting the local school district to confirm school assignments for this home.
