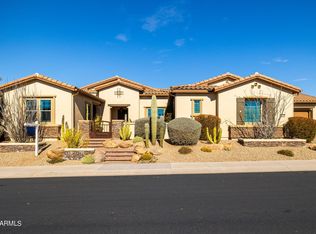Sold for $1,800,000
$1,800,000
6032 E Thunder Hawk Rd, Cave Creek, AZ 85331
4beds
4baths
4,105sqft
Single Family Residence
Built in 2017
0.42 Acres Lot
$1,791,600 Zestimate®
$438/sqft
$7,843 Estimated rent
Home value
$1,791,600
$1.63M - $1.95M
$7,843/mo
Zestimate® history
Loading...
Owner options
Explore your selling options
What's special
Welcome to an exceptional residence in the coveted gated community of Lone Mountain, where luxury and lifestyle converge in one of Cave Creek's most sought-after neighborhoods. This sprawling single-level Kingsgate model offers 4,105 square feet of exquisitely updated living space, featuring four en-suite bedrooms, a private office, and a spacious game room—all thoughtfully designed in a split floorplan for optimal privacy and flow. Exquisite updates flow throughout the home, starting with rich herringbone flooring in the serene primary suite—where a spa-inspired bathroom, custom walk-in closet, and private exit to the backyard create the ultimate retreat. The heart of the home is a large great room with a cozy fireplace, beautifully open to a true chef's kitchen featuring dual ovens, a Jenn-Air six-burner range, two walk-in pantries, a separate bar area, and huge island for entertaining. A 16-foot retractable glass wall dissolves the boundary between indoors and out, opening to a backyard oasis designed for luxurious Arizona living. Enjoy a heated pool and spa, expansive turf, putting green, outdoor fireplace, pergola, RV gate, and a generous covered patioperfect for entertaining or unwinding under the stars. Additional features include desirable north-south exposure and a four-car garage with epoxy flooring and EV charging. Set on a half-acre lot within a vibrant community offering parks, playgrounds, and neighborhood events, this home is the epitome of upscale comfort and modern stylewith over $100,000 in recent upgrades, it truly has it all.
Zillow last checked: 8 hours ago
Listing updated: September 23, 2025 at 11:21am
Listed by:
Kimberley Doering 602-909-3828,
Redfin Corporation
Bought with:
Jennifer Schumacher, SA659792000
Russ Lyon Sotheby's International Realty
Natalie Congleton, SA700389000
Russ Lyon Sotheby's International Realty
Source: ARMLS,MLS#: 6852371

Facts & features
Interior
Bedrooms & bathrooms
- Bedrooms: 4
- Bathrooms: 4
Heating
- Natural Gas, Ceiling
Cooling
- Central Air, Ceiling Fan(s), Programmable Thmstat
Appliances
- Included: Gas Cooktop
- Laundry: Engy Star (See Rmks)
Features
- Granite Counters, Double Vanity, Eat-in Kitchen, Breakfast Bar, Roller Shields, Vaulted Ceiling(s), Wet Bar, Kitchen Island, Pantry, Full Bth Master Bdrm, Separate Shwr & Tub
- Flooring: Carpet, Wood
- Windows: Double Pane Windows, ENERGY STAR Qualified Windows, Tinted Windows
- Has basement: No
- Has fireplace: Yes
- Fireplace features: Exterior Fireplace, Living Room, Gas
Interior area
- Total structure area: 4,105
- Total interior livable area: 4,105 sqft
Property
Parking
- Total spaces: 10
- Parking features: RV Gate
- Garage spaces: 4
- Uncovered spaces: 6
Features
- Stories: 1
- Has private pool: Yes
- Pool features: Diving Pool, Heated
- Has spa: Yes
- Spa features: Heated, Private
- Fencing: Block
Lot
- Size: 0.42 Acres
- Features: Gravel/Stone Front, Gravel/Stone Back, Synthetic Grass Back, Auto Timer H2O Back, Irrigation Front, Irrigation Back
Details
- Parcel number: 21148718
Construction
Type & style
- Home type: SingleFamily
- Property subtype: Single Family Residence
Materials
- Stucco, Wood Frame, Painted
- Roof: Tile
Condition
- Year built: 2017
Details
- Builder name: Pulte Homes
Utilities & green energy
- Electric: 220 Volts in Kitchen
- Sewer: Public Sewer
- Water: City Water
Community & neighborhood
Security
- Security features: Fire Sprinkler System
Community
- Community features: Gated, Playground, Biking/Walking Path
Location
- Region: Cave Creek
- Subdivision: LONE MOUNTAIN
HOA & financial
HOA
- Has HOA: Yes
- HOA fee: $136 monthly
- Services included: Maintenance Grounds, Street Maint
- Association name: Lone Mountain HOA
- Association phone: 480-551-4300
Other
Other facts
- Listing terms: Cash,Conventional
- Ownership: Fee Simple
Price history
| Date | Event | Price |
|---|---|---|
| 9/23/2025 | Sold | $1,800,000-2.7%$438/sqft |
Source: | ||
| 9/8/2025 | Pending sale | $1,850,000$451/sqft |
Source: | ||
| 7/25/2025 | Price change | $1,850,000-2.6%$451/sqft |
Source: | ||
| 6/4/2025 | Price change | $1,900,000-3.8%$463/sqft |
Source: | ||
| 4/27/2025 | Price change | $1,975,000-6%$481/sqft |
Source: | ||
Public tax history
| Year | Property taxes | Tax assessment |
|---|---|---|
| 2025 | $3,506 +1.7% | $149,220 -8.1% |
| 2024 | $3,449 +3% | $162,370 +185.2% |
| 2023 | $3,350 -0.6% | $56,935 -29.8% |
Find assessor info on the county website
Neighborhood: 85331
Nearby schools
GreatSchools rating
- 8/10Black Mountain Elementary SchoolGrades: K-6Distance: 0.8 mi
- 8/10Cactus Shadows High SchoolGrades: 8-12Distance: 0.5 mi
- 6/10Sonoran Trails Middle SchoolGrades: 6-8Distance: 3.3 mi
Schools provided by the listing agent
- Elementary: Black Mountain Elementary School
- Middle: Sonoran Trails Middle School
- High: Cactus Shadows High School
- District: Cave Creek Unified District
Source: ARMLS. This data may not be complete. We recommend contacting the local school district to confirm school assignments for this home.
Get a cash offer in 3 minutes
Find out how much your home could sell for in as little as 3 minutes with a no-obligation cash offer.
Estimated market value$1,791,600
Get a cash offer in 3 minutes
Find out how much your home could sell for in as little as 3 minutes with a no-obligation cash offer.
Estimated market value
$1,791,600
