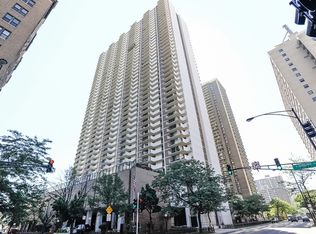Located in one of Edgewater's most popular full amenity buildings, this renovated 2 bedroom, 2 bath home has much to offer. Expect to be impressed with picturesque lake views and a spacious floor plan with large rooms and separate dining area. Classic white kitchen with granite counter tops, newer appliances, and pantry closet. The master suite is generous in size, with a walk in closet and almost new master bath with a raised double vanity. Recent updates include appliances, master bath, carpet, paint, HVAC, and hot water heater. Well run building with 24-hr door staff, fitness center, 2 outdoor pools, tennis and racquetball courts, sundeck, party room, teen room, laundry room, library, 2 fenced dog runs, onsite management, and 24-hr maintenance. Spacious serene terrace and additional storage complete this home. Monthly parking options available. All of this in the ideal location just steps from the lake, parks, transportation, shopping, nightlife and more.
This property is off market, which means it's not currently listed for sale or rent on Zillow. This may be different from what's available on other websites or public sources.

