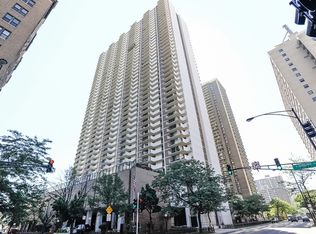Closed
$300,000
6033 N Sheridan Rd APT 32G, Chicago, IL 60660
2beds
1,500sqft
Condominium, Single Family Residence
Built in 1970
-- sqft lot
$311,300 Zestimate®
$200/sqft
$2,743 Estimated rent
Home value
$311,300
$296,000 - $327,000
$2,743/mo
Zestimate® history
Loading...
Owner options
Explore your selling options
What's special
Welcome home to this fabulous 2BR/2BA at the ever popular Malibu East! The expansive terrace stretches the length of the unit with incredible views of Lake Michigan and the city. Spacious living space provides for a flexible layout with plenty of room for a full dining set. The updated kitchen is outfitted with Maple cabinetry, granite counter-tops, and full stainless-steel appliance package. Primary suite has a large walk-in closet plus ensuite bathroom. Generous sized second bedroom. Hardwood laminate flooring in the living space, with carpeting in both bedrooms. Building is requiring all owners to replace the sliding doors by 2028; this unit is COMPLETED ($27K expense) Replaced HVAC! Malibu East is a full amenity building, highlighted by a vast sun deck with outdoor pools, tennis court, pickleball court, fitness center, party room, and gazebo/lounging area. Other amenities include valet parking (with guest parking available), on-site management, 24-hour doorperson, plus an attached retail center with a commissary and other convenient businesses. Fabulous Edgewater location provides direct access to Lake Michigan, numerous bus lines at your doorstep, and an easy walk to the Granville Red line train stop!
Zillow last checked: 8 hours ago
Listing updated: May 21, 2025 at 01:01am
Listing courtesy of:
Lance Kirshner 312-319-1168,
Compass,
Cristina Tu 773-536-9720,
Compass
Bought with:
Marzena Frausto
Redfin Corporation
Source: MRED as distributed by MLS GRID,MLS#: 12325599
Facts & features
Interior
Bedrooms & bathrooms
- Bedrooms: 2
- Bathrooms: 2
- Full bathrooms: 2
Primary bedroom
- Features: Flooring (Carpet), Bathroom (Full, Shower Only)
- Level: Main
- Area: 220 Square Feet
- Dimensions: 20X11
Bedroom 2
- Features: Flooring (Carpet)
- Level: Main
- Area: 165 Square Feet
- Dimensions: 15X11
Balcony porch lanai
- Level: Main
- Area: 288 Square Feet
- Dimensions: 32X9
Dining room
- Features: Flooring (Wood Laminate)
- Level: Main
- Area: 70 Square Feet
- Dimensions: 10X7
Kitchen
- Features: Kitchen (Granite Counters, Updated Kitchen), Flooring (Ceramic Tile)
- Level: Main
- Area: 110 Square Feet
- Dimensions: 11X10
Living room
- Features: Flooring (Wood Laminate)
- Level: Main
- Area: 306 Square Feet
- Dimensions: 17X18
Heating
- Natural Gas
Cooling
- Central Air
Appliances
- Included: Microwave, Dishwasher, High End Refrigerator, Freezer, Disposal, Stainless Steel Appliance(s)
- Laundry: Common Area
Features
- Walk-In Closet(s), Open Floorplan, Dining Combo, Doorman, Granite Counters, Health Facilities, Shops
- Flooring: Laminate
- Basement: None
Interior area
- Total structure area: 0
- Total interior livable area: 1,500 sqft
Property
Parking
- Total spaces: 1
- Parking features: Garage Door Opener, On Site, Leased, Attached, Garage
- Attached garage spaces: 1
- Has uncovered spaces: Yes
Accessibility
- Accessibility features: No Interior Steps, Wheelchair Accessible, Adaptable For Elevator, Disability Access
Features
- Has view: Yes
- View description: Water, Front of Property
- Water view: Water,Front of Property
Details
- Parcel number: 14052150171338
- Special conditions: List Broker Must Accompany
- Other equipment: Intercom, Ceiling Fan(s)
Construction
Type & style
- Home type: Condo
- Property subtype: Condominium, Single Family Residence
Materials
- Brick, Concrete
Condition
- New construction: No
- Year built: 1970
Utilities & green energy
- Sewer: Public Sewer
- Water: Lake Michigan, Public
Community & neighborhood
Location
- Region: Chicago
- Subdivision: Malibu East
HOA & financial
HOA
- Has HOA: Yes
- HOA fee: $946 monthly
- Amenities included: Door Person, Elevator(s), Exercise Room, Storage, On Site Manager/Engineer, Party Room, Pool, Tennis Court(s), Laundry, Intercom
- Services included: Water, Insurance, Security, Doorman, Cable TV, Exercise Facilities, Pool, Scavenger, Internet
Other
Other facts
- Listing terms: Conventional
- Ownership: Condo
Price history
| Date | Event | Price |
|---|---|---|
| 5/19/2025 | Sold | $300,000+0%$200/sqft |
Source: | ||
| 5/6/2025 | Pending sale | $299,900$200/sqft |
Source: | ||
| 4/4/2025 | Contingent | $299,900$200/sqft |
Source: | ||
| 4/2/2025 | Listed for sale | $299,900+20%$200/sqft |
Source: | ||
| 1/5/2022 | Sold | $250,000-1.9%$167/sqft |
Source: | ||
Public tax history
| Year | Property taxes | Tax assessment |
|---|---|---|
| 2023 | $4,162 -12.2% | $23,039 |
| 2022 | $4,739 +2.3% | $23,039 |
| 2021 | $4,633 +1.6% | $23,039 +12.6% |
Find assessor info on the county website
Neighborhood: Edgewater
Nearby schools
GreatSchools rating
- 3/10Swift Elementary Specialty SchoolGrades: PK-8Distance: 0.3 mi
- 4/10Senn High SchoolGrades: 9-12Distance: 0.6 mi
Schools provided by the listing agent
- Elementary: Swift Elementary School Specialt
- Middle: Swift Elementary School Specialt
- High: Senn High School
- District: 299
Source: MRED as distributed by MLS GRID. This data may not be complete. We recommend contacting the local school district to confirm school assignments for this home.
Get a cash offer in 3 minutes
Find out how much your home could sell for in as little as 3 minutes with a no-obligation cash offer.
Estimated market value
$311,300
