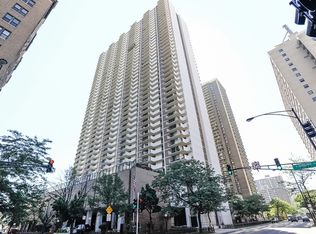Closed
$295,000
6033 N Sheridan Rd APT 43B, Chicago, IL 60660
2beds
1,762sqft
Condominium, Single Family Residence
Built in 1972
-- sqft lot
$401,900 Zestimate®
$167/sqft
$2,975 Estimated rent
Home value
$401,900
$362,000 - $446,000
$2,975/mo
Zestimate® history
Loading...
Owner options
Explore your selling options
What's special
WOW! THIS RARELY AVAILABLE "B" TIER 2 BEDROOM, 2 BATHROOM CONDO ON 43RD FLOOR WITH OUTSTANDING UNOBSTRUCTED LAKE, BEACH AND CITY VIEWS. THIS UNIT HAS A STAINLESS STEEL RANGE ANG REFRIGERATOR. THIS UNIT HAS WOOD FLOORSTHROUGHOUT THE UNIT. THERE'S A SEPARATE DINING ROOM. THIS IS A SPACIOUS UNIT WITH HUGE LIVING ROOM, VERY LARGE BEDROOMS WITH A LARGE WALK-IN CLOSET IN MASTER BEDROOM. THERE IS ACCESS TO THE BALCONY FROM EACH ROOM THROUGH THE SLIDING DOORS. ALL OF THE SLIDING DOORS MUST BE REPLACED BY NEW OWNER BEFORE 12/31/28. THIS IS A FULL AMENITY BUILDING THAT INCLUDES AN ON-SITE MANAGER FROM MOMDAY THRU FRIDAY, 24 HOUR DOORMAN, 2 POOLS, TENNIS COURT, FITNESS CENTER, SAUNAS, BILLIARD ROOM, PING PONG, LIBRARY, PARTY ROOM AND A CONVENIENT STORE. SOLD AS-IS. BRING ME AN OFFER.
Zillow last checked: 8 hours ago
Listing updated: September 18, 2024 at 01:30pm
Listing courtesy of:
Percy Smith 773-520-1945,
A-Team Realty
Bought with:
William Harris
@properties Christie's International Real Estate
Source: MRED as distributed by MLS GRID,MLS#: 12051971
Facts & features
Interior
Bedrooms & bathrooms
- Bedrooms: 2
- Bathrooms: 2
- Full bathrooms: 2
Primary bedroom
- Features: Flooring (Hardwood), Bathroom (Full)
- Level: Main
- Area: 220 Square Feet
- Dimensions: 20X11
Bedroom 2
- Features: Flooring (Hardwood)
- Level: Main
- Area: 165 Square Feet
- Dimensions: 15X11
Dining room
- Features: Flooring (Hardwood)
- Level: Main
- Area: 132 Square Feet
- Dimensions: 12X11
Kitchen
- Features: Flooring (Hardwood)
- Level: Main
- Area: 132 Square Feet
- Dimensions: 12X11
Living room
- Features: Flooring (Hardwood)
- Level: Main
- Area: 323 Square Feet
- Dimensions: 19X17
Heating
- Natural Gas
Cooling
- Central Air
Appliances
- Included: Range, Refrigerator
Features
- Basement: None
Interior area
- Total structure area: 0
- Total interior livable area: 1,762 sqft
Property
Parking
- Total spaces: 1
- Parking features: On Site, Leased, Attached, Garage
- Attached garage spaces: 1
Accessibility
- Accessibility features: Ramp - Main Level, Disability Access
Features
- Has view: Yes
- View description: Water
- Water view: Water
Details
- Parcel number: 14052150171465
- Special conditions: None
Construction
Type & style
- Home type: Condo
- Property subtype: Condominium, Single Family Residence
Materials
- Brick
Condition
- New construction: No
- Year built: 1972
Utilities & green energy
- Sewer: Shared Septic
- Water: Lake Michigan
Community & neighborhood
Location
- Region: Chicago
- Subdivision: Malibu East
HOA & financial
HOA
- Has HOA: Yes
- HOA fee: $1,112 monthly
- Amenities included: Bike Room/Bike Trails, Door Person, Elevator(s), Exercise Room, Storage, On Site Manager/Engineer, Party Room, Sundeck, Pool, Receiving Room, Sauna, Service Elevator(s), Tennis Court(s), Public Bus
- Services included: Water, Insurance, Doorman, Cable TV, Exercise Facilities, Pool, Exterior Maintenance, Lawn Care, Scavenger, Snow Removal, Internet
Other
Other facts
- Listing terms: Cash
- Ownership: Condo
Price history
| Date | Event | Price |
|---|---|---|
| 9/18/2024 | Sold | $295,000-13.7%$167/sqft |
Source: | ||
| 8/8/2024 | Pending sale | $342,000$194/sqft |
Source: | ||
| 7/1/2024 | Price change | $342,000-9.8%$194/sqft |
Source: | ||
| 6/3/2024 | Price change | $379,000-4.8%$215/sqft |
Source: | ||
| 5/9/2024 | Listed for sale | $398,000+44.7%$226/sqft |
Source: | ||
Public tax history
| Year | Property taxes | Tax assessment |
|---|---|---|
| 2023 | $4,817 +260.6% | $28,799 |
| 2022 | $1,336 +5% | $28,799 |
| 2021 | $1,272 -3.1% | $28,799 +15.6% |
Find assessor info on the county website
Neighborhood: Edgewater
Nearby schools
GreatSchools rating
- 3/10Swift Elementary Specialty SchoolGrades: PK-8Distance: 0.3 mi
- 4/10Senn High SchoolGrades: 9-12Distance: 0.6 mi
Schools provided by the listing agent
- Elementary: Hayt Elementary School
- Middle: Hayt Elementary School
- High: Senn High School
- District: 299
Source: MRED as distributed by MLS GRID. This data may not be complete. We recommend contacting the local school district to confirm school assignments for this home.
Get a cash offer in 3 minutes
Find out how much your home could sell for in as little as 3 minutes with a no-obligation cash offer.
Estimated market value$401,900
Get a cash offer in 3 minutes
Find out how much your home could sell for in as little as 3 minutes with a no-obligation cash offer.
Estimated market value
$401,900
