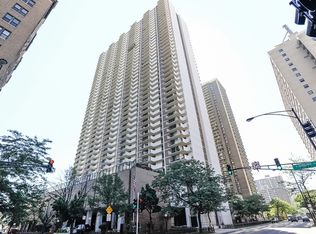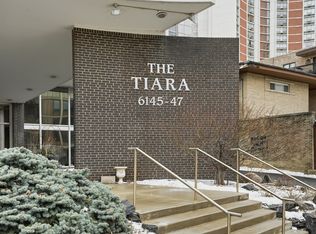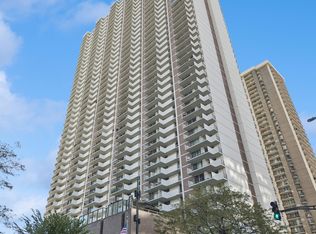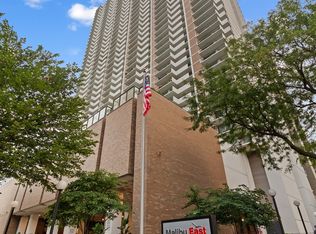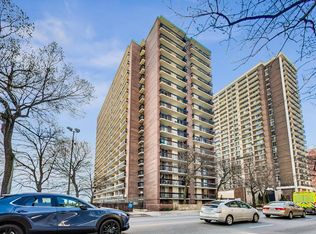Welcome to this stunning, beautifully remodeled condo offering the perfect mix of modern elegance and classic charm, located in the highly sought-after Malibu East building in Edgewater. This spacious south-facing condo features 2 bedrooms and 2 full bathrooms along with a large private balcony and floor-to-ceiling windows with ample light and breathtaking views of Lake Michigan and Hollywood beach. The primary bedroom includes a large walk-in custom closet and a luxurious bathroom. The generously sized second bedroom features custom-built closets for ample storage. The gourmet kitchen is a true gem with high-end stainless steel appliances, quartz countertops, and sleek cabinetry. Quality finishes throughout, including Grohe, Kohler, Prochef fixtures and luxury vinyl flooring showcase the care and craftsmanship that went into every detail. This property comes with access to resort-style amenities including a fully-equipped health club, on-site manager and engineer, elegant party room, sundeck, outdoor pool, convenient receiving room, sauna, service elevator, and tennis court - all the luxuries of high-end lakefront living. Laundry facilities are conveniently located on the lower level. The prime Edgewater location places you at the heart of Chicago's most desirable lakefront neighborhood, with Loyola Beach and the lakefront trail literally at your doorstep. You're just minutes from the vibrant dining and entertainment scene on Broadway, with easy access to the Granville Red Line station for seamless downtown commutes. With close proximity to excellent restaurants, cafes, schools, parks and easy access to public transportation, this home is perfect for families, first-time buyers, or savvy investors. Don't miss out - your perfect lakefront home awaits at 6033 N Sheridan Rd. Unit 8E.
Active
Price cut: $14K (1/13)
$385,000
6033 N Sheridan Rd APT 8E, Chicago, IL 60660
2beds
1,533sqft
Est.:
Condominium, Single Family Residence
Built in 1972
-- sqft lot
$-- Zestimate®
$251/sqft
$899/mo HOA
What's special
Private balconyFloor-to-ceiling windowsLuxurious bathroomGourmet kitchenQuartz countertopsHigh-end stainless steel appliances
- 75 days |
- 634 |
- 43 |
Zillow last checked: 8 hours ago
Listing updated: January 18, 2026 at 10:07pm
Listing courtesy of:
Salman Hakimzadeh 312-939-5253,
Kale Realty
Source: MRED as distributed by MLS GRID,MLS#: 12512081
Tour with a local agent
Facts & features
Interior
Bedrooms & bathrooms
- Bedrooms: 2
- Bathrooms: 2
- Full bathrooms: 2
Rooms
- Room types: No additional rooms
Primary bedroom
- Features: Bathroom (Full)
- Level: Main
- Area: 187 Square Feet
- Dimensions: 17X11
Bedroom 2
- Level: Main
- Area: 165 Square Feet
- Dimensions: 15X11
Dining room
- Features: Flooring (Vinyl)
- Level: Main
- Dimensions: COMBO
Kitchen
- Features: Flooring (Porcelain Tile)
- Level: Main
- Area: 143 Square Feet
- Dimensions: 13X11
Living room
- Features: Flooring (Vinyl)
- Level: Main
- Area: 357 Square Feet
- Dimensions: 21X17
Heating
- Electric, Forced Air, Radiant
Cooling
- Central Air
Appliances
- Included: Microwave, Range, Dishwasher, Refrigerator
Features
- Basement: None
Interior area
- Total structure area: 0
- Total interior livable area: 1,533 sqft
Property
Parking
- Total spaces: 1
- Parking features: Yes, Attached, Garage
- Attached garage spaces: 1
Accessibility
- Accessibility features: Wheelchair Ramp(s), Disability Access
Features
- Exterior features: Balcony
- Has view: Yes
- View description: Water, Side(s) of Property
- Water view: Water,Side(s) of Property
Details
- Parcel number: 14052150171048
- Special conditions: None
Construction
Type & style
- Home type: Condo
- Property subtype: Condominium, Single Family Residence
Materials
- Brick, Concrete
Condition
- New construction: No
- Year built: 1972
- Major remodel year: 2025
Utilities & green energy
- Sewer: Public Sewer
- Water: Lake Michigan
Community & HOA
HOA
- Has HOA: Yes
- Services included: Heat, Water, Gas, Insurance, Doorman, Cable TV, Clubhouse, Exercise Facilities, Pool, Exterior Maintenance, Scavenger, Snow Removal, Internet
- HOA fee: $899 monthly
Location
- Region: Chicago
Financial & listing details
- Price per square foot: $251/sqft
- Tax assessed value: $220,790
- Annual tax amount: $3,399
- Date on market: 11/7/2025
- Ownership: Condo
Estimated market value
Not available
Estimated sales range
Not available
Not available
Price history
Price history
| Date | Event | Price |
|---|---|---|
| 1/13/2026 | Price change | $385,000-3.5%$251/sqft |
Source: | ||
| 11/7/2025 | Listed for sale | $399,000+77.3%$260/sqft |
Source: | ||
| 7/24/2025 | Sold | $225,100+0%$147/sqft |
Source: | ||
| 6/13/2025 | Contingent | $225,000$147/sqft |
Source: | ||
| 6/2/2025 | Listed for sale | $225,000+0.4%$147/sqft |
Source: | ||
Public tax history
Public tax history
| Year | Property taxes | Tax assessment |
|---|---|---|
| 2023 | $3,399 +3.8% | $22,079 |
| 2022 | $3,275 +1.3% | $22,079 |
| 2021 | $3,234 +4.8% | $22,079 +13.6% |
Find assessor info on the county website
BuyAbility℠ payment
Est. payment
$3,532/mo
Principal & interest
$1860
HOA Fees
$899
Other costs
$773
Climate risks
Neighborhood: Edgewater
Nearby schools
GreatSchools rating
- 3/10Swift Elementary Specialty SchoolGrades: PK-8Distance: 0.3 mi
- 4/10Senn High SchoolGrades: 9-12Distance: 0.6 mi
Schools provided by the listing agent
- District: 299
Source: MRED as distributed by MLS GRID. This data may not be complete. We recommend contacting the local school district to confirm school assignments for this home.
