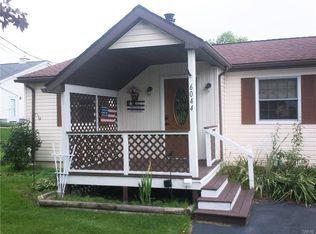LOCATION ! LOCATION! LOCATION! This TURN KEY ranch style home is absolutely immaculate! It features gleaming hardwoods throughout, a newer heating system w/ central AC, newer electric system with circuit box, newer Comfort windows, newer siding, newer gutters, roof approximately 10 years old, basement has been totally waterproofed and has a second electric range. The eat-in kitchen has solid oak cabinets with a built-in table that tucks away for convenience. Don't miss the amazing 4-car insulated outbuilding in the back with too many pluses to list including a wood stove for heating. This beauty won't last and is priced to sell! Don't let this gem get away. Call for a private showing!
This property is off market, which means it's not currently listed for sale or rent on Zillow. This may be different from what's available on other websites or public sources.
