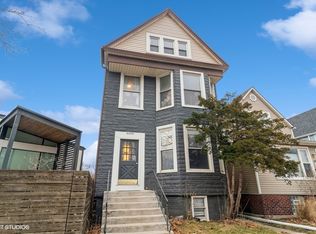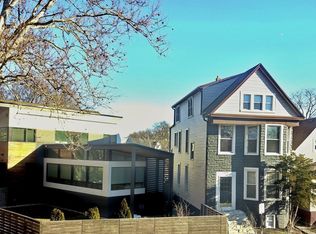Closed
$588,000
6035 N Ridge Ave, Chicago, IL 60660
3beds
2,000sqft
Single Family Residence
Built in ----
-- sqft lot
$612,500 Zestimate®
$294/sqft
$3,531 Estimated rent
Home value
$612,500
$545,000 - $686,000
$3,531/mo
Zestimate® history
Loading...
Owner options
Explore your selling options
What's special
Welcome to your dream home in highly coveted Edgewater! Enjoy abundant natural light in this south-facing, 2-story Workers Cottage with a modern addition sure to make anyone feel right at home. As you step inside, you'll be greeted by an open floorplan that seamlessly blends charm and modern convenience. The kitchen is a chef's delight with loads of counter space, and features maple shaker cabinets, stainless steel appliances, including a Miele dishwasher (2019), a sprawling island, skylights and full bath, connected to a separate dining area and large living room, all perfect for entertaining. Upstairs, you'll find three spacious bedrooms and a newly refreshed full bath, offering ample space for relaxation and rest. The full basement offers additional living space, a walk-in-closet perfect for wine storage, a powder room, office area, utility rooms and great storage. Additional highlights include a 2-car garage (built in 2011), a small deck off of the kitchen, and a gorgeous backyard on a large lot (25x127x30x144), providing the perfect oasis for outdoor enjoyment. Improvements abound throughout the home including a new sump pump and washing machine (2022), hot water heater (2019), new roof, gutters, and front porch (2017), and windows (2018), among others. With dual zone heating and central air, comfort is guaranteed year-round. Conveniently located within walking distance to Starbucks, Target, supermarkets, all of the shops and restaurants of Clark Street and Andersonville, parks, and so much more. Plus, with the upcoming Peterson/Ridge Metra Stop just steps away, commuting is a breeze. Don't miss your chance to own this well-maintained home in one of Chicago's most coveted neighborhoods.
Zillow last checked: 8 hours ago
Listing updated: June 23, 2024 at 01:00am
Listing courtesy of:
Phyllis Stellato, ABR,GRI 312-405-9305,
@properties Christie's International Real Estate
Bought with:
Candice Shell
Coldwell Banker Realty
Source: MRED as distributed by MLS GRID,MLS#: 12017368
Facts & features
Interior
Bedrooms & bathrooms
- Bedrooms: 3
- Bathrooms: 3
- Full bathrooms: 2
- 1/2 bathrooms: 1
Primary bedroom
- Features: Flooring (Wood Laminate), Window Treatments (Blinds)
- Level: Second
- Area: 132 Square Feet
- Dimensions: 12X11
Bedroom 2
- Features: Flooring (Wood Laminate), Window Treatments (Blinds)
- Level: Second
- Area: 110 Square Feet
- Dimensions: 11X10
Bedroom 3
- Features: Flooring (Wood Laminate), Window Treatments (Blinds)
- Level: Second
- Area: 144 Square Feet
- Dimensions: 12X12
Deck
- Level: Main
- Area: 50 Square Feet
- Dimensions: 5X10
Dining room
- Features: Flooring (Hardwood)
- Level: Main
- Area: 99 Square Feet
- Dimensions: 9X11
Family room
- Features: Flooring (Carpet)
- Level: Basement
- Area: 272 Square Feet
- Dimensions: 16X17
Kitchen
- Features: Kitchen (Eating Area-Breakfast Bar, Eating Area-Table Space, Island, SolidSurfaceCounter), Flooring (Hardwood)
- Level: Main
- Area: 342 Square Feet
- Dimensions: 18X19
Laundry
- Level: Basement
- Area: 128 Square Feet
- Dimensions: 8X16
Living room
- Features: Flooring (Hardwood), Window Treatments (Blinds)
- Level: Main
- Area: 308 Square Feet
- Dimensions: 14X22
Office
- Features: Flooring (Carpet)
- Level: Basement
- Area: 42 Square Feet
- Dimensions: 7X6
Storage
- Level: Basement
- Area: 72 Square Feet
- Dimensions: 9X8
Other
- Level: Basement
- Area: 64 Square Feet
- Dimensions: 8X8
Walk in closet
- Features: Flooring (Wood Laminate)
- Level: Second
- Area: 72 Square Feet
- Dimensions: 6X12
Walk in closet
- Level: Basement
- Area: 48 Square Feet
- Dimensions: 6X8
Heating
- Natural Gas, Forced Air, Sep Heating Systems - 2+, Zoned
Cooling
- Central Air, Zoned
Appliances
- Included: Range, Microwave, Dishwasher, Refrigerator, Washer, Dryer, Stainless Steel Appliance(s)
- Laundry: Gas Dryer Hookup, In Unit
Features
- 1st Floor Full Bath, Walk-In Closet(s), Open Floorplan
- Flooring: Hardwood
- Windows: Skylight(s)
- Basement: Partially Finished,Full
- Attic: Pull Down Stair
Interior area
- Total structure area: 0
- Total interior livable area: 2,000 sqft
Property
Parking
- Total spaces: 2
- Parking features: Off Alley, On Site, Garage Owned, Detached, Garage
- Garage spaces: 2
Accessibility
- Accessibility features: No Disability Access
Features
- Stories: 2
- Patio & porch: Deck
Lot
- Dimensions: 25 X 127 X 30 X 144
Details
- Parcel number: 14062210310000
- Special conditions: List Broker Must Accompany
Construction
Type & style
- Home type: SingleFamily
- Property subtype: Single Family Residence
Condition
- New construction: No
Utilities & green energy
- Sewer: Public Sewer
- Water: Lake Michigan
Community & neighborhood
Location
- Region: Chicago
Other
Other facts
- Listing terms: Conventional
- Ownership: Fee Simple
Price history
| Date | Event | Price |
|---|---|---|
| 9/27/2024 | Sold | $588,000$294/sqft |
Source: Public Record Report a problem | ||
| 6/21/2024 | Sold | $588,000+2.3%$294/sqft |
Source: | ||
| 6/5/2024 | Pending sale | $575,000$288/sqft |
Source: | ||
| 4/15/2024 | Contingent | $575,000$288/sqft |
Source: | ||
| 4/11/2024 | Listed for sale | $575,000+29.2%$288/sqft |
Source: | ||
Public tax history
| Year | Property taxes | Tax assessment |
|---|---|---|
| 2023 | $6,685 +2.9% | $35,000 |
| 2022 | $6,495 +2% | $35,000 |
| 2021 | $6,369 -5.4% | $35,000 +5% |
Find assessor info on the county website
Neighborhood: Edgewater
Nearby schools
GreatSchools rating
- 5/10Hayt Elementary SchoolGrades: PK-8Distance: 0.3 mi
- 4/10Senn High SchoolGrades: 9-12Distance: 0.4 mi
Schools provided by the listing agent
- Elementary: Hayt Elementary School
- High: Senn High School
- District: 299
Source: MRED as distributed by MLS GRID. This data may not be complete. We recommend contacting the local school district to confirm school assignments for this home.
Get a cash offer in 3 minutes
Find out how much your home could sell for in as little as 3 minutes with a no-obligation cash offer.
Estimated market value$612,500
Get a cash offer in 3 minutes
Find out how much your home could sell for in as little as 3 minutes with a no-obligation cash offer.
Estimated market value
$612,500

