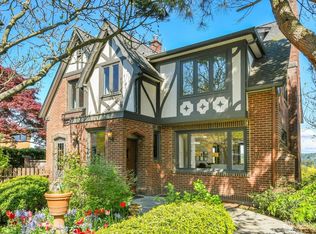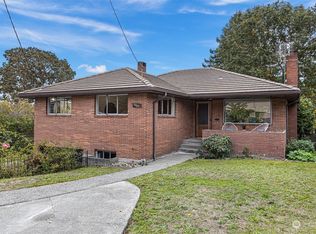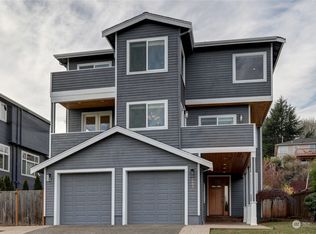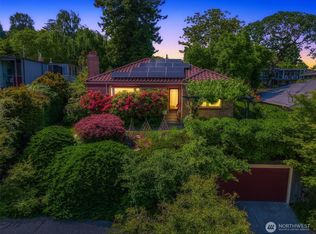Sold
Listed by:
Yael Chotzen,
The Landmark Group,
Uri Chotzen,
The Landmark Group
Bought with: COMPASS
$1,601,000
6035 Oakhurst Road S, Seattle, WA 98118
5beds
3,440sqft
Single Family Residence
Built in 1957
9,801 Square Feet Lot
$1,602,700 Zestimate®
$465/sqft
$5,426 Estimated rent
Home value
$1,602,700
$1.51M - $1.71M
$5,426/mo
Zestimate® history
Loading...
Owner options
Explore your selling options
What's special
Lake WA & Mt Rainier views! Perched above desirable street & just steps to lake, this beautiful home is a must see! Enter to gleaming wood floors leading to open living & dining w stunning vaulted ceilings & floor-to-ceiling windows capturing abundant natural light. Watch the sunrise & sip your morning coffee from the expansive view deck. Updated kitchen w breakfast area & den leads to large backyard & patio. Private yard w fruit trees in peaceful setting. Spacious layout w 3 brms up, incl large, en-suite primary w patio. Light-filled lower lvl w rec room, 2 large bedrooms + laundry & storage rms. Separate, exterior access, ideal for MIL/Airbnb! Upgrades: paint, new & refinished hwds! 2 car garage + xtra pkg! A+ location!
Zillow last checked: 8 hours ago
Listing updated: September 27, 2023 at 09:08pm
Offers reviewed: Sep 13
Listed by:
Yael Chotzen,
The Landmark Group,
Uri Chotzen,
The Landmark Group
Bought with:
Andrew Jennings, 130543
COMPASS
Sean McConnell, 129326
COMPASS
Source: NWMLS,MLS#: 2158568
Facts & features
Interior
Bedrooms & bathrooms
- Bedrooms: 5
- Bathrooms: 3
- Full bathrooms: 1
- 3/4 bathrooms: 2
- Main level bedrooms: 3
Primary bedroom
- Level: Main
Bedroom
- Level: Lower
Bedroom
- Level: Lower
Bedroom
- Level: Main
Bedroom
- Level: Main
Bathroom full
- Level: Main
Bathroom three quarter
- Level: Lower
Bathroom three quarter
- Level: Main
Entry hall
- Level: Main
Family room
- Level: Main
Kitchen with eating space
- Level: Main
Living room
- Level: Main
Rec room
- Level: Lower
Utility room
- Level: Lower
Heating
- Fireplace(s), Forced Air
Cooling
- Central Air, Other – See Remarks
Appliances
- Included: Dishwasher_, Double Oven, Dryer, Refrigerator_, StoveRange_, Washer, Dishwasher, Refrigerator, StoveRange, Water Heater: Gas, Water Heater Location: Basement
Features
- Bath Off Primary, Walk-In Pantry
- Flooring: Hardwood, Slate, Vinyl
- Basement: Daylight,Finished
- Number of fireplaces: 2
- Fireplace features: Wood Burning, Lower Level: 1, Main Level: 1, Fireplace
Interior area
- Total structure area: 3,440
- Total interior livable area: 3,440 sqft
Property
Parking
- Total spaces: 2
- Parking features: Driveway, Detached Garage, Off Street
- Garage spaces: 2
Features
- Levels: One
- Stories: 1
- Entry location: Main
- Patio & porch: Hardwood, Second Kitchen, Bath Off Primary, Security System, Vaulted Ceiling(s), Walk-In Pantry, Fireplace, Water Heater
- Has view: Yes
- View description: Bay, Lake, Mountain(s), Territorial
- Has water view: Yes
- Water view: Bay,Lake
Lot
- Size: 9,801 sqft
- Features: Corner Lot, Curbs, Open Lot, Paved, Secluded, Sidewalk, Cable TV, Deck, Fenced-Partially, Gas Available, High Speed Internet, Patio
- Topography: Level,PartialSlope
- Residential vegetation: Fruit Trees, Garden Space
Details
- Parcel number: 8835401035
- Zoning description: NR2,Jurisdiction: City
- Special conditions: Standard
Construction
Type & style
- Home type: SingleFamily
- Architectural style: See Remarks
- Property subtype: Single Family Residence
Materials
- Wood Siding
- Foundation: Poured Concrete
- Roof: See Remarks
Condition
- Very Good
- Year built: 1957
Utilities & green energy
- Electric: Company: Puget Sound Energy
- Sewer: Sewer Connected, Company: Seattle Public Utilities
- Water: Public, Company: Seattle Public Utilities
Community & neighborhood
Security
- Security features: Security System
Location
- Region: Seattle
- Subdivision: Seward Park
Other
Other facts
- Listing terms: Cash Out,Conventional
- Cumulative days on market: 611 days
Price history
| Date | Event | Price |
|---|---|---|
| 9/26/2023 | Sold | $1,601,000+23.6%$465/sqft |
Source: | ||
| 9/14/2023 | Pending sale | $1,295,000$376/sqft |
Source: | ||
| 9/7/2023 | Listed for sale | $1,295,000$376/sqft |
Source: | ||
Public tax history
| Year | Property taxes | Tax assessment |
|---|---|---|
| 2024 | $11,375 -1.8% | $1,134,000 -3.7% |
| 2023 | $11,582 +11% | $1,178,000 -0.1% |
| 2022 | $10,436 +9.5% | $1,179,000 +19.5% |
Find assessor info on the county website
Neighborhood: Seward Park
Nearby schools
GreatSchools rating
- 5/10Graham Hill Elementary SchoolGrades: PK-5Distance: 0.3 mi
- 6/10Orca K-8 SchoolGrades: K-8Distance: 0.8 mi
- 2/10Rainier Beach High SchoolGrades: 9-12Distance: 1.7 mi

Get pre-qualified for a loan
At Zillow Home Loans, we can pre-qualify you in as little as 5 minutes with no impact to your credit score.An equal housing lender. NMLS #10287.
Sell for more on Zillow
Get a free Zillow Showcase℠ listing and you could sell for .
$1,602,700
2% more+ $32,054
With Zillow Showcase(estimated)
$1,634,754


