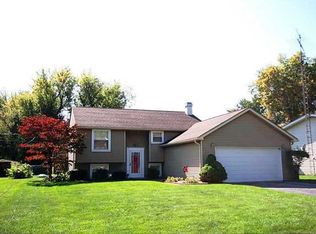Sold for $216,000
$216,000
6036 Holman Rd, Toledo, OH 43615
3beds
1,435sqft
Single Family Residence
Built in 1968
0.27 Acres Lot
$210,400 Zestimate®
$151/sqft
$1,717 Estimated rent
Home value
$210,400
$187,000 - $238,000
$1,717/mo
Zestimate® history
Loading...
Owner options
Explore your selling options
What's special
This sought-after three-bed, one-and-a-half-bathroom ranch is nestled among other beautiful homes, close to everything you need. The bright formal living room leads to the dining room with a classic built-in media cabinet. Open to vaulted sun room with access to a patio and views of tranquil yard. The kitchen features a peninsula opening to dining where all appliances stay. The 1/2 bath and laundry is just off the kitchen and includes a washer and dryer. All three bedrooms have original wood floors. The home also has newer Pella windows, hot water tank, and added 6” of insulation in the attic.
Zillow last checked: 8 hours ago
Listing updated: October 14, 2025 at 06:03am
Listed by:
James W Toon 419-290-6254,
The Danberry Co.
Bought with:
Dawn M. Rose-Sohnly, 2003012362
Howard Hanna
Source: NORIS,MLS#: 6132018
Facts & features
Interior
Bedrooms & bathrooms
- Bedrooms: 3
- Bathrooms: 2
- Full bathrooms: 1
- 1/2 bathrooms: 1
Primary bedroom
- Level: Main
- Dimensions: 11 x 12
Bedroom 2
- Level: Main
- Dimensions: 11 x 10
Bedroom 3
- Level: Main
- Dimensions: 10 x 10
Dining room
- Level: Main
- Dimensions: 17 x 11
Kitchen
- Level: Main
- Dimensions: 9 x 11
Living room
- Level: Main
- Dimensions: 13 x 18
Sun room
- Features: Ceiling Fan(s)
- Level: Main
- Dimensions: 13 x 12
Heating
- Forced Air, Natural Gas
Cooling
- Central Air
Appliances
- Included: Dishwasher, Water Heater, Gas Range Connection, Humidifier, Refrigerator, Washer
- Laundry: Gas Dryer Hookup, Main Level
Features
- Cathedral Ceiling(s), Ceiling Fan(s)
- Flooring: Carpet, Vinyl, Wood
- Doors: Door Screen(s)
- Has fireplace: No
Interior area
- Total structure area: 1,435
- Total interior livable area: 1,435 sqft
Property
Parking
- Total spaces: 2
- Parking features: Asphalt, Attached Garage, Driveway, Storage
- Garage spaces: 2
- Has uncovered spaces: Yes
Features
- Patio & porch: Patio
Lot
- Size: 0.27 Acres
- Dimensions: 145 x 83
Details
- Additional structures: Shed(s)
- Parcel number: 2065307
Construction
Type & style
- Home type: SingleFamily
- Architectural style: Traditional
- Property subtype: Single Family Residence
Materials
- Brick
- Foundation: Crawl Space
- Roof: Shingle
Condition
- Year built: 1968
Details
- Warranty included: Yes
Utilities & green energy
- Electric: Circuit Breakers
- Sewer: Sanitary Sewer
- Water: Public
- Utilities for property: Cable Connected
Community & neighborhood
Security
- Security features: Smoke Detector(s)
Location
- Region: Toledo
- Subdivision: Raynor Place
Other
Other facts
- Listing terms: Cash,Conventional,FHA,VA Loan
Price history
| Date | Event | Price |
|---|---|---|
| 8/20/2025 | Sold | $216,000+9.1%$151/sqft |
Source: NORIS #6132018 Report a problem | ||
| 8/12/2025 | Pending sale | $198,000$138/sqft |
Source: NORIS #6132018 Report a problem | ||
| 7/25/2025 | Contingent | $198,000$138/sqft |
Source: NORIS #6132018 Report a problem | ||
| 7/22/2025 | Listed for sale | $198,000+111.8%$138/sqft |
Source: NORIS #6132018 Report a problem | ||
| 5/29/1996 | Sold | $93,500$65/sqft |
Source: Public Record Report a problem | ||
Public tax history
| Year | Property taxes | Tax assessment |
|---|---|---|
| 2024 | $2,579 +18.7% | $50,855 +21.2% |
| 2023 | $2,173 -1.1% | $41,965 |
| 2022 | $2,197 -1.8% | $41,965 |
Find assessor info on the county website
Neighborhood: Reynolds Corners
Nearby schools
GreatSchools rating
- 4/10Hawkins Elementary SchoolGrades: K-8Distance: 0.6 mi
- 2/10Rogers High SchoolGrades: 9-12Distance: 1.7 mi
Schools provided by the listing agent
- Elementary: Hawkins
- High: Rogers
Source: NORIS. This data may not be complete. We recommend contacting the local school district to confirm school assignments for this home.
Get pre-qualified for a loan
At Zillow Home Loans, we can pre-qualify you in as little as 5 minutes with no impact to your credit score.An equal housing lender. NMLS #10287.
Sell for more on Zillow
Get a Zillow Showcase℠ listing at no additional cost and you could sell for .
$210,400
2% more+$4,208
With Zillow Showcase(estimated)$214,608
