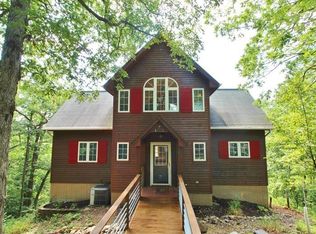Lake Panorama waterfront retreat at its finest! Peaceful, calm cove setting with main water views. Welcome your guests in a large foyer of this walk-out brick ranch home w/breathtaking views of the lake. Spacious living room with double sided F/P. Your kitchen is the heart of the home when mealtime comes around. Never feel alone as family and friends can gather around in the hearth room or large center island to chat as the chef in the family works about in this well laid out kitchen with stainless steel appliances. Enjoy meals in the dining nook with generous lake views or out on the private deck. Retreat to the sunroom with heated floors on a chilly evening. Work need your attention, the private office with French doors allow for privacy. Time for drinks, games or movie? The lower level family room has it all; game table area, TV area & an area plumbed for your own wet bar design! With 3 bedrooms and full bath guests or family have their own sleep space and you can relax in comfort in your generously sized master bedroom. Trey ceiling, wonderful views of the water and private door to deck including a spa like master bath with double sinks, large tiled shower, jetted tub and walk-in closet. Enjoy a large storage area with overhead door to store lawn equipment and lake toys. Beautifully landscaped yard with many perennials and an easy walk to the water to jump in your boat or play at the waters edge. The oversized 3 car attached garage has a workspace area and from the garage you enter into a large mudroom/laundry room.
This property is off market, which means it's not currently listed for sale or rent on Zillow. This may be different from what's available on other websites or public sources.
