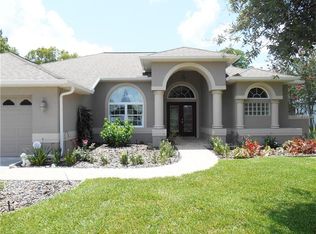3 Bedroom 2 Bath 2 Car garage On A Private .65 Acre Lot In The Oaks, Great Room Vaulted ceilings, Tile Foyer, Dual Door Entry, Formal Dining Room, Eat In Kitchen With Dining Nook, Breakfast bar, Pantry, Master Bedroom 2 walk In Closets, Dual Sinks, Inside Laundry Wash Tub, Re Roof 2010, Large Porch, Irrigation Well 11 Zones, Paneled Interior Doors, Lightning Arrestors, Ceiling fans, Curb A Lawn, Open Floor Plan.
This property is off market, which means it's not currently listed for sale or rent on Zillow. This may be different from what's available on other websites or public sources.
