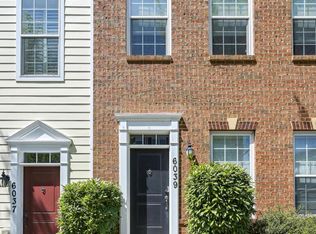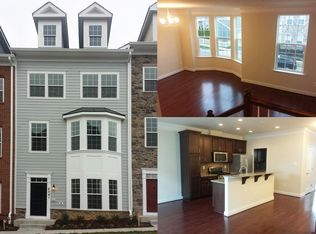Sold for $615,000
$615,000
6037 Maple Hill Rd, Ellicott City, MD 21043
5beds
2,400sqft
Townhouse
Built in 2016
1,020 Square Feet Lot
$628,300 Zestimate®
$256/sqft
$3,713 Estimated rent
Home value
$628,300
$597,000 - $660,000
$3,713/mo
Zestimate® history
Loading...
Owner options
Explore your selling options
What's special
Prepare to be impressed! Amazing four level townhouse loaded with features in sought after Shipley’s Grant. The entry level includes a light-filled bedroom, or use as an office, full bath, hall coat closet & two car garage. The main level boasts wide plank hardwood flooring throughout, 9’ ceilings, crown moldings, open living room and dining areas, half bath, gourmet kitchen with granite counters, stainless appliances, 5 burner gas range, pantry, coffee / prep area, & large island with bar-top seating opening to family room with gas fireplace & sliding door to balcony. The upper level offers a spacious primary suite with walk-in closet, ceiling fan, double vanity sinks, separate shower & soaking tub. There are also two additional bedrooms, hall full bath, linen closet, & laundry closet with stacked front load washer & dryer. Well… that’s not all, there is more! A roof top deck and loft (could be the 5th bedroom) with ceiling fan, half bath, closet storage & access to additional floored attic storage. All the window treatments, including the custom window shutters & the TV wall mount in the family room will be included. Shipley’s Grant offers two community pools, clubhouse, playground, local shopping center, & easy access to Routes 100 & 95. Don’t miss this one!
Zillow last checked: 8 hours ago
Listing updated: May 26, 2023 at 06:43am
Listed by:
Clark Bensen 301-523-5280,
Sachs Realty
Bought with:
Christy Staruk, 532004
New Beginnings Real Estate Company
Source: Bright MLS,MLS#: MDHW2026586
Facts & features
Interior
Bedrooms & bathrooms
- Bedrooms: 5
- Bathrooms: 5
- Full bathrooms: 3
- 1/2 bathrooms: 2
- Main level bathrooms: 1
Basement
- Area: 0
Heating
- Central, Forced Air, Heat Pump, Natural Gas, Electric
Cooling
- Central Air, Ceiling Fan(s), Heat Pump, Zoned, Electric
Appliances
- Included: Microwave, Dishwasher, Disposal, Dryer, Energy Efficient Appliances, Exhaust Fan, Ice Maker, Oven/Range - Gas, Refrigerator, Washer, Washer/Dryer Stacked, Water Heater, Gas Water Heater
Features
- Butlers Pantry, Ceiling Fan(s), Combination Dining/Living, Crown Molding, Entry Level Bedroom, Family Room Off Kitchen, Open Floorplan, Kitchen Island, Kitchen - Gourmet, Pantry, Primary Bath(s), Recessed Lighting, Bathroom - Stall Shower, Bathroom - Tub Shower, Walk-In Closet(s), Upgraded Countertops, 9'+ Ceilings, Dry Wall
- Flooring: Hardwood, Luxury Vinyl, Ceramic Tile, Carpet, Wood
- Doors: ENERGY STAR Qualified Doors, Six Panel, Sliding Glass
- Windows: Double Pane Windows, ENERGY STAR Qualified Windows, Screens, Sliding, Window Treatments
- Basement: Full,Garage Access,Finished,Walk-Out Access,Windows
- Has fireplace: No
Interior area
- Total structure area: 2,700
- Total interior livable area: 2,400 sqft
- Finished area above ground: 2,400
- Finished area below ground: 0
Property
Parking
- Total spaces: 2
- Parking features: Garage Faces Rear, Garage Door Opener, Attached, On Street
- Attached garage spaces: 2
- Has uncovered spaces: Yes
- Details: Garage Sqft: 400
Accessibility
- Accessibility features: Other
Features
- Levels: Four
- Stories: 4
- Pool features: Community
Lot
- Size: 1,020 sqft
Details
- Additional structures: Above Grade, Below Grade
- Parcel number: 1401323318
- Zoning: RA15
- Special conditions: Standard
Construction
Type & style
- Home type: Townhouse
- Architectural style: Colonial
- Property subtype: Townhouse
Materials
- HardiPlank Type
- Foundation: Slab
- Roof: Architectural Shingle
Condition
- Excellent
- New construction: No
- Year built: 2016
Details
- Builder name: BOZZUTO
Utilities & green energy
- Electric: 200+ Amp Service
- Sewer: Private Sewer
- Water: Public
Community & neighborhood
Security
- Security features: Fire Sprinkler System
Location
- Region: Ellicott City
- Subdivision: Shipleys Grant
HOA & financial
HOA
- Has HOA: Yes
- HOA fee: $123 monthly
- Amenities included: Common Grounds, Pool, Tot Lots/Playground, Clubhouse
- Services included: Common Area Maintenance, Management, Pool(s), Road Maintenance, Reserve Funds, Snow Removal
- Association name: SHIPLEYS GRANT
Other
Other facts
- Listing agreement: Exclusive Right To Sell
- Listing terms: Conventional,Cash,VA Loan,Rural Development,FHA
- Ownership: Fee Simple
Price history
| Date | Event | Price |
|---|---|---|
| 5/26/2023 | Sold | $615,000+0.8%$256/sqft |
Source: | ||
| 5/2/2023 | Pending sale | $610,000$254/sqft |
Source: | ||
| 4/15/2023 | Contingent | $610,000$254/sqft |
Source: | ||
| 4/12/2023 | Listed for sale | $610,000+25.6%$254/sqft |
Source: | ||
| 6/6/2016 | Sold | $485,786+14.3%$202/sqft |
Source: Public Record Report a problem | ||
Public tax history
| Year | Property taxes | Tax assessment |
|---|---|---|
| 2025 | -- | $507,300 +4.5% |
| 2024 | $5,468 +4.7% | $485,600 +4.7% |
| 2023 | $5,224 +2.2% | $463,900 |
Find assessor info on the county website
Neighborhood: 21043
Nearby schools
GreatSchools rating
- 7/10Waterloo Elementary SchoolGrades: PK-5Distance: 0.6 mi
- 7/10Mayfield Woods Middle SchoolGrades: 6-8Distance: 1.4 mi
- 5/10Long Reach High SchoolGrades: 9-12Distance: 1 mi
Schools provided by the listing agent
- Elementary: Waterloo
- Middle: Mayfield Woods
- High: Long Reach
- District: Howard County Public School System
Source: Bright MLS. This data may not be complete. We recommend contacting the local school district to confirm school assignments for this home.
Get a cash offer in 3 minutes
Find out how much your home could sell for in as little as 3 minutes with a no-obligation cash offer.
Estimated market value$628,300
Get a cash offer in 3 minutes
Find out how much your home could sell for in as little as 3 minutes with a no-obligation cash offer.
Estimated market value
$628,300

