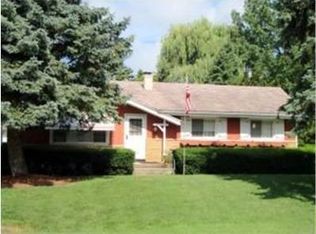Closed
$445,000
6037 North Elm Tree ROAD, Glendale, WI 53217
4beds
1,844sqft
Single Family Residence
Built in 1962
7,405.2 Square Feet Lot
$442,600 Zestimate®
$241/sqft
$2,786 Estimated rent
Home value
$442,600
$420,000 - $465,000
$2,786/mo
Zestimate® history
Loading...
Owner options
Explore your selling options
What's special
Welcome to this well-maintained 4-bedroom, 2-bath home located in a peaceful Glendale neighborhood. Set on a beautifully landscaped lot, the main floor features spacious living areas filled with natural light--ideal for relaxing or entertaining. The first floor includes two bedrooms and a full bathroom, perfect for a home office or guests. The kitchen boasts new appliances and flows seamlessly into the dining room. Upstairs, you'll find two oversized bedrooms with ample closet space, offering comfort and flexibility. The finished lower-level rec room provides valuable extra living space. An oversized 2.5-car garage adds additional convenience. Enjoy the quiet charm in this idyllic Glendale setting.
Zillow last checked: 8 hours ago
Listing updated: July 23, 2025 at 09:10am
Listed by:
Quinlevan & Armitage Team* PropertyInfo@shorewest.com,
Shorewest Realtors, Inc.
Bought with:
Kim Sahin
Source: WIREX MLS,MLS#: 1920433 Originating MLS: Metro MLS
Originating MLS: Metro MLS
Facts & features
Interior
Bedrooms & bathrooms
- Bedrooms: 4
- Bathrooms: 2
- Full bathrooms: 2
- Main level bedrooms: 2
Primary bedroom
- Level: Upper
- Area: 306
- Dimensions: 17 x 18
Bedroom 2
- Level: Upper
- Area: 256
- Dimensions: 16 x 16
Bedroom 3
- Level: Main
- Area: 156
- Dimensions: 12 x 13
Bedroom 4
- Level: Main
- Area: 110
- Dimensions: 10 x 11
Bathroom
- Features: Tub Only, Shower Over Tub
Dining room
- Level: Main
- Area: 99
- Dimensions: 9 x 11
Kitchen
- Level: Main
- Area: 150
- Dimensions: 10 x 15
Living room
- Level: Main
- Area: 260
- Dimensions: 20 x 13
Heating
- Natural Gas, Forced Air
Appliances
- Included: Dishwasher, Disposal, Dryer, Microwave, Range, Refrigerator, Washer
Features
- High Speed Internet
- Flooring: Wood
- Basement: Block,Full,Partially Finished
Interior area
- Total structure area: 1,844
- Total interior livable area: 1,844 sqft
Property
Parking
- Total spaces: 2
- Parking features: Garage Door Opener, Detached, 2 Car
- Garage spaces: 2
Features
- Levels: One and One Half
- Stories: 1
- Patio & porch: Deck
Lot
- Size: 7,405 sqft
Details
- Additional structures: Garden Shed
- Parcel number: 1620183000
- Zoning: RES
Construction
Type & style
- Home type: SingleFamily
- Architectural style: Cape Cod
- Property subtype: Single Family Residence
Materials
- Vinyl Siding, Wood Siding
Condition
- 21+ Years
- New construction: No
- Year built: 1962
Utilities & green energy
- Sewer: Public Sewer
- Water: Public
Community & neighborhood
Location
- Region: Glendale
- Municipality: Glendale
Price history
| Date | Event | Price |
|---|---|---|
| 7/23/2025 | Sold | $445,000$241/sqft |
Source: | ||
| 6/16/2025 | Contingent | $445,000$241/sqft |
Source: | ||
| 6/12/2025 | Listed for sale | $445,000$241/sqft |
Source: | ||
Public tax history
| Year | Property taxes | Tax assessment |
|---|---|---|
| 2022 | $4,745 -15.6% | $204,600 |
| 2021 | $5,623 | $204,600 |
| 2020 | $5,623 +3.2% | $204,600 |
Find assessor info on the county website
Neighborhood: 53217
Nearby schools
GreatSchools rating
- 5/10Parkway Elementary SchoolGrades: PK-3Distance: 0.4 mi
- 6/10Glen Hills Middle SchoolGrades: 4-8Distance: 1.4 mi
- 9/10Nicolet High SchoolGrades: 9-12Distance: 0.9 mi
Schools provided by the listing agent
- Elementary: Parkway
- Middle: Glen Hills
- High: Nicolet
- District: Glendale-River Hills
Source: WIREX MLS. This data may not be complete. We recommend contacting the local school district to confirm school assignments for this home.

Get pre-qualified for a loan
At Zillow Home Loans, we can pre-qualify you in as little as 5 minutes with no impact to your credit score.An equal housing lender. NMLS #10287.
Sell for more on Zillow
Get a free Zillow Showcase℠ listing and you could sell for .
$442,600
2% more+ $8,852
With Zillow Showcase(estimated)
$451,452