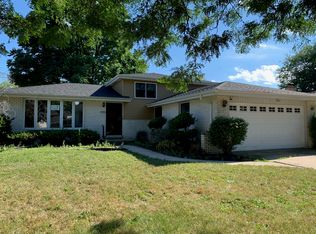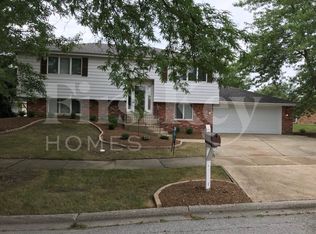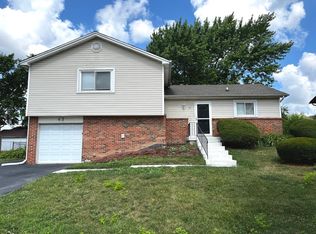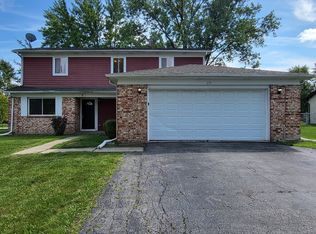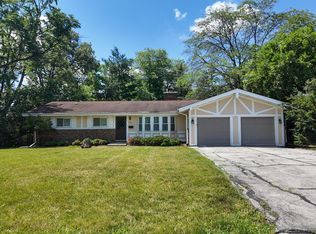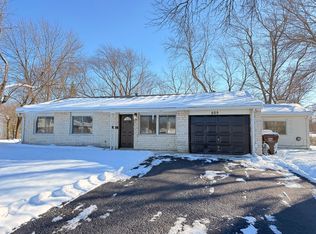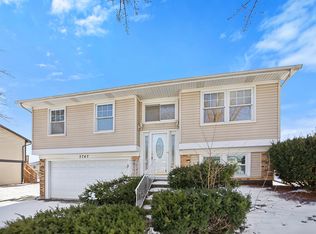Welcome to this spacious split-level home offering three bedrooms and two full bathrooms in a layout designed for both comfort and functionality. Step into the main level and you'll find a bright, open living room with a large front-facing window that brings in abundant natural light. The updated kitchen features dark cabinetry, granite countertops, and black appliances, with direct access to the backyard through a sliding glass door-great for enjoying the outdoors or entertaining. Upstairs, the sleeping quarters include a generous main bedroom with a shared full bathroom and its own dedicated vanity area with mirror lighting-perfect for a personalized space to prepare for the day. Two additional bedrooms offer flexible options for rest or workspace. The lower level provides a second living area with attractive flooring, another full bathroom, and a laundry room with plenty of utility space. Whether you're looking for additional storage or a flexible layout for different needs, this home delivers. Additional highlights include central air conditioning, an attached two-car garage, and a spacious yard with plenty of green space. Located in an established neighborhood with easy access to shopping, parks, and major roadways. Move-in ready with room to personalize.
Active
$224,000
6037 Spring Ln, Matteson, IL 60443
3beds
1,354sqft
Est.:
Single Family Residence
Built in 1975
9,960 Square Feet Lot
$223,600 Zestimate®
$165/sqft
$-- HOA
What's special
Spacious split-level homeTwo additional bedroomsDark cabinetryAttached two-car garageLarge front-facing windowUpdated kitchenGranite countertops
- 22 days |
- 2,293 |
- 152 |
Likely to sell faster than
Zillow last checked: 8 hours ago
Listing updated: January 27, 2026 at 10:07pm
Listing courtesy of:
Michael Scanlon (773)340-1755,
eXp Realty,
Daniel Madrigal 773-340-1755,
eXp Realty
Source: MRED as distributed by MLS GRID,MLS#: 12552918
Tour with a local agent
Facts & features
Interior
Bedrooms & bathrooms
- Bedrooms: 3
- Bathrooms: 2
- Full bathrooms: 2
Rooms
- Room types: No additional rooms
Primary bedroom
- Level: Second
- Area: 182 Square Feet
- Dimensions: 14X13
Bedroom 2
- Level: Second
- Area: 130 Square Feet
- Dimensions: 10X13
Bedroom 3
- Level: Second
- Area: 120 Square Feet
- Dimensions: 12X10
Dining room
- Level: Main
- Area: 110 Square Feet
- Dimensions: 10X11
Family room
- Features: Flooring (Parquet)
- Level: Lower
- Area: 273 Square Feet
- Dimensions: 21X13
Kitchen
- Level: Main
- Area: 150 Square Feet
- Dimensions: 15X10
Laundry
- Level: Lower
- Area: 132 Square Feet
- Dimensions: 12X11
Living room
- Level: Main
- Area: 247 Square Feet
- Dimensions: 19X13
Heating
- Natural Gas, Forced Air
Cooling
- Central Air
Appliances
- Included: Range, Microwave, Dishwasher, Refrigerator
Features
- Basement: Finished,Partial
Interior area
- Total structure area: 0
- Total interior livable area: 1,354 sqft
Property
Parking
- Total spaces: 2
- Parking features: Yes, Garage Owned, Attached, Garage
- Attached garage spaces: 2
Accessibility
- Accessibility features: No Disability Access
Lot
- Size: 9,960 Square Feet
Details
- Parcel number: 31173140070000
- Special conditions: None
Construction
Type & style
- Home type: SingleFamily
- Property subtype: Single Family Residence
Materials
- Brick
Condition
- New construction: No
- Year built: 1975
Utilities & green energy
- Sewer: Public Sewer
- Water: Public
Community & HOA
HOA
- Services included: None
Location
- Region: Matteson
Financial & listing details
- Price per square foot: $165/sqft
- Tax assessed value: $220,000
- Annual tax amount: $9,120
- Date on market: 1/22/2026
- Ownership: Fee Simple
Estimated market value
$223,600
$212,000 - $235,000
$2,521/mo
Price history
Price history
| Date | Event | Price |
|---|---|---|
| 1/22/2026 | Listed for sale | $224,000$165/sqft |
Source: | ||
| 1/22/2026 | Listing removed | $224,000$165/sqft |
Source: eXp Realty #12503690 Report a problem | ||
| 1/9/2026 | Price change | $224,000-2.2%$165/sqft |
Source: | ||
| 12/5/2025 | Price change | $229,000-0.9%$169/sqft |
Source: | ||
| 11/14/2025 | Price change | $231,000-0.9%$171/sqft |
Source: | ||
Public tax history
Public tax history
| Year | Property taxes | Tax assessment |
|---|---|---|
| 2023 | $9,120 +20.2% | $22,000 +55.3% |
| 2022 | $7,586 -7% | $14,169 -6.2% |
| 2021 | $8,160 +3.5% | $15,100 |
Find assessor info on the county website
BuyAbility℠ payment
Est. payment
$1,318/mo
Principal & interest
$869
Property taxes
$371
Home insurance
$78
Climate risks
Neighborhood: 60443
Nearby schools
GreatSchools rating
- 2/10Marya Yates Elementary SchoolGrades: PK-5Distance: 0.4 mi
- 1/10Colin Powell Middle SchoolGrades: 6-8Distance: 1.2 mi
- 3/10Rich Township High SchoolGrades: 9-12Distance: 3 mi
Schools provided by the listing agent
- District: 159
Source: MRED as distributed by MLS GRID. This data may not be complete. We recommend contacting the local school district to confirm school assignments for this home.
- Loading
- Loading
