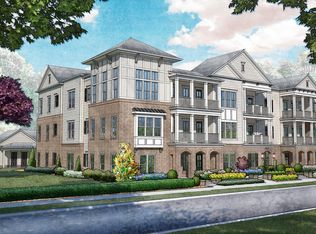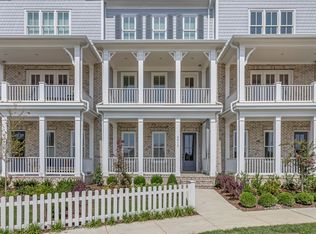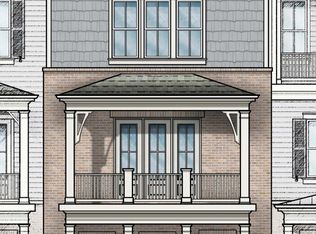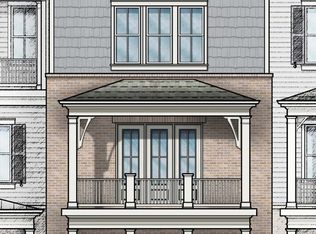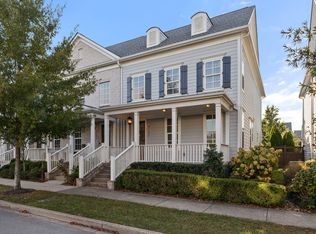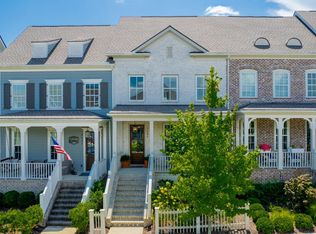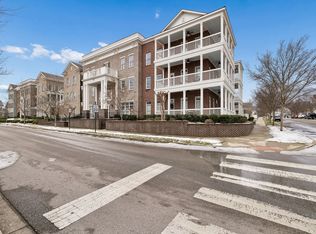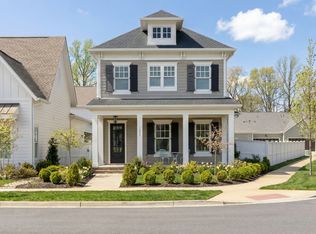NEW ~READY NOW~ Ford Classic Homes~ One Level Condo~ Lock and Leave Living w/ Luxurious Finishes~ 10' ceiling heights~ 7.5" pre-finished hardwood flooring~ Stainless appliances w/ Thermador 36" gas range, painted wood kitchen cabinetry extended to ceiling w/ soft close doors and drawers~ centrally located in the Town Center of Westhaven~ Walk to shops and restaurants. One-time Westhaven transfer fees paid at closing are based off of the final sales price x.2%~ Westhaven Realty Hours are 10:00am to 5:00pm Monday through Saturday~ Sunday 1:00pm-5:00pm. **Weekends are strictly by appointment only**.
Active
Price increase: $6.4K (2/17)
$940,855
6037 Whitman Rd #203, Franklin, TN 37064
3beds
1,935sqft
Est.:
Apartment, Residential, Condominium
Built in 2025
-- sqft lot
$-- Zestimate®
$486/sqft
$425/mo HOA
What's special
Stainless appliances
- 60 days |
- 354 |
- 7 |
Zillow last checked: 8 hours ago
Listing updated: February 25, 2026 at 09:47am
Listing Provided by:
Angela Crutcher- (BROKER/REALTOR®) CSP SRES 615-533-9271,
Westhaven Realty 615-599-1764,
PJ Littleton 615-604-4624,
Westhaven Realty
Source: RealTracs MLS as distributed by MLS GRID,MLS#: 3069420
Tour with a local agent
Facts & features
Interior
Bedrooms & bathrooms
- Bedrooms: 3
- Bathrooms: 4
- Full bathrooms: 3
- 1/2 bathrooms: 1
- Main level bedrooms: 3
Bedroom 1
- Features: Full Bath
- Level: Full Bath
- Area: 238 Square Feet
- Dimensions: 14x17
Bedroom 2
- Features: Walk-In Closet(s)
- Level: Walk-In Closet(s)
- Area: 169 Square Feet
- Dimensions: 13x13
Bedroom 3
- Features: Walk-In Closet(s)
- Level: Walk-In Closet(s)
- Area: 169 Square Feet
- Dimensions: 13x13
Primary bathroom
- Features: Double Vanity
- Level: Double Vanity
Dining room
- Area: 210 Square Feet
- Dimensions: 15x14
Kitchen
- Area: 198 Square Feet
- Dimensions: 18x11
Living room
- Area: 180 Square Feet
- Dimensions: 15x12
Heating
- Natural Gas
Cooling
- Central Air
Appliances
- Included: Electric Oven, Gas Range, Dishwasher, Disposal, Microwave, Refrigerator
- Laundry: Electric Dryer Hookup, Washer Hookup
Features
- Ceiling Fan(s), Open Floorplan, Pantry, Smart Thermostat, Walk-In Closet(s), Kitchen Island
- Flooring: Wood, Tile
- Basement: None
Interior area
- Total structure area: 1,935
- Total interior livable area: 1,935 sqft
- Finished area above ground: 1,935
Property
Parking
- Total spaces: 1
- Parking features: Garage Door Opener, Detached
- Garage spaces: 1
Features
- Levels: One
- Stories: 1
- Exterior features: Balcony
- Pool features: Association
Details
- Special conditions: Standard
Construction
Type & style
- Home type: Condo
- Property subtype: Apartment, Residential, Condominium
- Attached to another structure: Yes
Materials
- Fiber Cement
- Roof: Shingle
Condition
- New construction: Yes
- Year built: 2025
Utilities & green energy
- Sewer: Public Sewer
- Water: Public
- Utilities for property: Natural Gas Available, Water Available, Underground Utilities
Community & HOA
Community
- Subdivision: Westhaven
HOA
- Has HOA: Yes
- Amenities included: Clubhouse, Fitness Center, Park, Playground, Pool, Sidewalks, Tennis Court(s), Underground Utilities, Trail(s)
- Services included: Maintenance Grounds, Recreation Facilities
- HOA fee: $425 monthly
- Second HOA fee: $2,066 one time
Location
- Region: Franklin
Financial & listing details
- Price per square foot: $486/sqft
- Annual tax amount: $1
- Date on market: 12/29/2025
- Date available: 12/17/2025
Estimated market value
Not available
Estimated sales range
Not available
Not available
Price history
Price history
| Date | Event | Price |
|---|---|---|
| 2/17/2026 | Price change | $940,855+0.7%$486/sqft |
Source: | ||
| 12/29/2025 | Listed for sale | $934,495$483/sqft |
Source: | ||
| 12/19/2025 | Listing removed | $934,495$483/sqft |
Source: | ||
| 6/10/2025 | Listed for sale | $934,495$483/sqft |
Source: | ||
Public tax history
Public tax history
Tax history is unavailable.BuyAbility℠ payment
Est. payment
$5,086/mo
Principal & interest
$4387
HOA Fees
$425
Property taxes
$274
Climate risks
Neighborhood: West Harpeth
Nearby schools
GreatSchools rating
- 6/10Pearre Creek Elementary SchoolGrades: PK-5Distance: 0.4 mi
- NADiscovery Virtual K-8 SchoolGrades: K-8Distance: 2.1 mi
- 10/10Independence High SchoolGrades: 9-12Distance: 7.4 mi
Schools provided by the listing agent
- Elementary: Pearre Creek Elementary School
- Middle: Hillsboro Elementary/ Middle School
- High: Independence High School
Source: RealTracs MLS as distributed by MLS GRID. This data may not be complete. We recommend contacting the local school district to confirm school assignments for this home.
