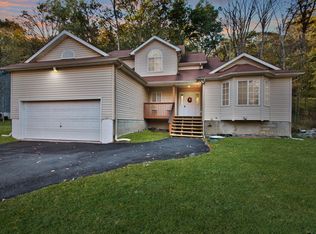Sold for $245,000
$245,000
6039 Decker Rd, Bushkill, PA 18324
3beds
1,458sqft
Single Family Residence
Built in 1986
0.25 Acres Lot
$268,500 Zestimate®
$168/sqft
$2,166 Estimated rent
Home value
$268,500
$226,000 - $320,000
$2,166/mo
Zestimate® history
Loading...
Owner options
Explore your selling options
What's special
Lovingly maintained home, seasonal stream running next to driveway with bridge leading to quiet sitting area, full front deck lined w/ ''Bittersweet'' vines, freshly painted exterior, secluded back deck for outdoor barbeques & relaxing hot tub. Interior has 5 Mini Split HVAC systems,1st floor has bedroom & bath, living/dining room combo w/propane fireplace, kitchen, laundry, & 4 season family room w/ wood stove & propane heater. 2nd floor has 2 bedrooms, full bath, & loft. There is a large crawl space for all your storage needs. Enjoy the Saw Creek Estates amenities, Top of the World clubhouse, indoor & outdoor pools, indoor & outdoor tennis, ski slope, restaurant, kayak the Mill Pond, & more Looking for new owners who will love it as much as sellers did
Zillow last checked: 8 hours ago
Listing updated: November 14, 2025 at 11:54am
Listed by:
Rosanne Andrews 570-977-8066,
Park Avenue Realtors
Bought with:
(Not in neighboring Other MLS Member
NON MEMBER
Source: PMAR,MLS#: PM-116467
Facts & features
Interior
Bedrooms & bathrooms
- Bedrooms: 3
- Bathrooms: 2
- Full bathrooms: 2
Primary bedroom
- Level: First
- Area: 124.32
- Dimensions: 11.1 x 11.2
Bedroom 2
- Level: Second
- Area: 105.28
- Dimensions: 11.2 x 9.4
Bedroom 3
- Level: Second
- Area: 110.88
- Dimensions: 11.2 x 9.9
Primary bathroom
- Level: First
- Area: 46.02
- Dimensions: 7.8 x 5.9
Bathroom 2
- Level: Second
- Area: 37.92
- Dimensions: 7.9 x 4.8
Basement
- Level: Basement
Dining room
- Description: living / dining combo
- Level: First
- Area: 368.73
- Dimensions: 24.1 x 15.3
Other
- Level: First
- Area: 212.01
- Dimensions: 19.1 x 11.1
Kitchen
- Description: washer/dryer closet
- Level: First
- Area: 84
- Dimensions: 11.2 x 7.5
Living room
- Description: living / dining combo, FP
- Level: First
- Area: 368.73
- Dimensions: 24.1 x 15.3
Loft
- Level: Second
- Area: 105.43
- Dimensions: 13 x 8.11
Other
- Description: walkway
- Level: Second
- Area: 64.93
- Dimensions: 15.1 x 4.3
Other
- Description: front deck
- Level: First
- Area: 360
- Dimensions: 30 x 12
Other
- Description: back deck
- Level: First
- Area: 176.08
- Dimensions: 14.2 x 12.4
Heating
- Baseboard, Ductless, Electric, Other
Cooling
- Ceiling Fan(s), Ductless
Appliances
- Included: Electric Range, Refrigerator, Water Heater, Dishwasher, Washer, Dryer
Features
- Cathedral Ceiling(s), Storage
- Flooring: Carpet, Laminate, Vinyl
- Basement: Crawl Space,Vapor Barrier
- Has fireplace: Yes
- Fireplace features: Living Room, Brick
- Common walls with other units/homes: No Common Walls
Interior area
- Total structure area: 1,458
- Total interior livable area: 1,458 sqft
- Finished area above ground: 1,458
- Finished area below ground: 0
Property
Features
- Stories: 2
- Patio & porch: Deck
Lot
- Size: 0.25 Acres
- Dimensions: 87 x 125
- Features: Greenbelt, Level, Sloped, Cleared, Wooded
Details
- Parcel number: 192.010306 061323
- Zoning description: Residential
- Other equipment: Dehumidifier
Construction
Type & style
- Home type: SingleFamily
- Architectural style: Contemporary
- Property subtype: Single Family Residence
Materials
- T1-11, Wood Siding
- Roof: Asphalt,Fiberglass
Condition
- Year built: 1986
Utilities & green energy
- Sewer: Private Sewer
- Water: Public
- Utilities for property: Cable Available
Community & neighborhood
Security
- Security features: 24 Hour Security
Location
- Region: Bushkill
- Subdivision: Saw Creek Estates
HOA & financial
HOA
- Has HOA: Yes
- HOA fee: $1,972 annually
- Amenities included: Security, Gated, Clubhouse, Playground, Ski Accessible, Outdoor Pool, Indoor Pool, Fitness Center, Tennis Court(s), Indoor Tennis Court(s), Trash
Other
Other facts
- Listing terms: Cash
- Road surface type: Paved
Price history
| Date | Event | Price |
|---|---|---|
| 8/16/2024 | Sold | $245,000-4.7%$168/sqft |
Source: PMAR #PM-116467 Report a problem | ||
| 6/26/2024 | Listed for sale | $257,000$176/sqft |
Source: PMAR #PM-116467 Report a problem | ||
Public tax history
| Year | Property taxes | Tax assessment |
|---|---|---|
| 2025 | $4,181 +1.6% | $25,490 |
| 2024 | $4,117 +1.5% | $25,490 |
| 2023 | $4,055 +3.2% | $25,490 |
Find assessor info on the county website
Neighborhood: 18324
Nearby schools
GreatSchools rating
- 5/10Middle Smithfield El SchoolGrades: K-5Distance: 5.3 mi
- 3/10Lehman Intermediate SchoolGrades: 6-8Distance: 3.6 mi
- 3/10East Stroudsburg Senior High School NorthGrades: 9-12Distance: 3.7 mi
Get a cash offer in 3 minutes
Find out how much your home could sell for in as little as 3 minutes with a no-obligation cash offer.
Estimated market value
$268,500
