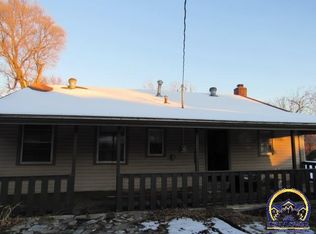MOVE-IN CONDITION! 3 Bdrm, 1 bath, 1-car attached garage on large yard! Home features NEW/NEWER: carpet, vinyl flooring (2010), oven/range (2009), dishwasher (2010), 40 gal. hot water heater (2010), painting (2011), HVAC serviced and cleaned (2010). Home appraised in April, 2011 at over $70,000 (report avail.). Private and quiet street in Seaman School District! There are hardwood floors under the carpet. Exterior painting will be finished soon.
This property is off market, which means it's not currently listed for sale or rent on Zillow. This may be different from what's available on other websites or public sources.

