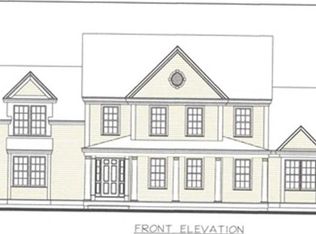Sold for $995,000 on 11/10/23
$995,000
604 1st Parish Rd, Scituate, MA 02066
4beds
2,555sqft
Single Family Residence
Built in 1847
1.3 Acres Lot
$1,164,200 Zestimate®
$389/sqft
$4,720 Estimated rent
Home value
$1,164,200
$1.08M - $1.27M
$4,720/mo
Zestimate® history
Loading...
Owner options
Explore your selling options
What's special
Want to be the next stewards of Scituate History. “Stoneywolde” is a magnificent antique home, that is a blend of modern and antique living. The famous sea Captain Icabod Cook built this home in 1846. Stoneywolde sits on 1.22 acres designed partially by Frederick Law Olmstead including a large mahogany pergola covered with mature wisteria plants the remainder the property has multiple areas of lush mature plantings and open space for outdoor living. There are also 2 outbuildings on the property. One of the buildings would make a great office/studio The front part of the home boasts many period details such as dental moldings, custom fireplace, extra-large pocket doors and wonderful grand staircase that exude elegance and grace. The home also has a large wrap around deck and gorgeous period veranda. The rear of the home boasts a modern kitchen and great room. Stoneywold is also the subject matter with illustrations of “Christmas At Our House” by local author/artist : Donna Green.
Zillow last checked: 8 hours ago
Listing updated: November 10, 2023 at 02:26pm
Listed by:
Stanley Blackmur 781-603-7862,
Coldwell Banker Realty - Hingham 781-749-4300
Bought with:
Victoria Johnson
Compass
Source: MLS PIN,MLS#: 73108560
Facts & features
Interior
Bedrooms & bathrooms
- Bedrooms: 4
- Bathrooms: 3
- Full bathrooms: 2
- 1/2 bathrooms: 1
Primary bedroom
- Area: 154
- Dimensions: 14 x 11
Bedroom 2
- Area: 156
- Dimensions: 13 x 12
Bedroom 3
- Area: 150
- Dimensions: 15 x 10
Bedroom 4
- Area: 171
- Dimensions: 19 x 9
Dining room
- Area: 209
- Dimensions: 19 x 11
Family room
- Area: 352
- Dimensions: 22 x 16
Kitchen
- Area: 216
- Dimensions: 18 x 12
Living room
- Features: Coffered Ceiling(s), Window Seat
- Level: First
- Area: 475
- Dimensions: 25 x 19
Office
- Area: 247
- Dimensions: 19 x 13
Heating
- Baseboard, Hot Water, Natural Gas
Cooling
- Central Air
Appliances
- Laundry: Gas Dryer Hookup, Electric Dryer Hookup
Features
- Home Office
- Flooring: Hardwood
- Windows: Storm Window(s)
- Basement: Partially Finished
- Number of fireplaces: 1
Interior area
- Total structure area: 2,555
- Total interior livable area: 2,555 sqft
Property
Parking
- Total spaces: 5
- Parking features: Detached, Workshop in Garage, Carriage Shed, Off Street
- Garage spaces: 1
- Uncovered spaces: 4
Features
- Patio & porch: Porch, Deck
- Exterior features: Porch, Deck, Balcony, Rain Gutters, Storage, Professional Landscaping, Sprinkler System
- Waterfront features: Harbor, Ocean, 1 to 2 Mile To Beach, Beach Ownership(Public)
Lot
- Size: 1.30 Acres
- Features: Corner Lot, Level
Details
- Additional structures: Workshop
- Parcel number: M:031 B:001 L:032,1165661
- Zoning: R-1
Construction
Type & style
- Home type: SingleFamily
- Architectural style: Antique,Farmhouse
- Property subtype: Single Family Residence
Materials
- Frame, Stone
- Foundation: Concrete Perimeter, Stone
- Roof: Shingle
Condition
- Year built: 1847
Utilities & green energy
- Electric: 110 Volts
- Sewer: Private Sewer
- Water: Public
- Utilities for property: for Gas Range, for Gas Oven, for Gas Dryer, for Electric Dryer
Community & neighborhood
Community
- Community features: Public Transportation, Shopping, Tennis Court(s), Park, Walk/Jog Trails, Golf, Medical Facility, Laundromat, Bike Path, Conservation Area, House of Worship, Marina, Public School, T-Station
Location
- Region: Scituate
- Subdivision: west end
Price history
| Date | Event | Price |
|---|---|---|
| 11/10/2023 | Sold | $995,000-9.5%$389/sqft |
Source: MLS PIN #73108560 Report a problem | ||
| 7/24/2023 | Price change | $1,099,000-4.4%$430/sqft |
Source: MLS PIN #73108560 Report a problem | ||
| 6/29/2023 | Price change | $1,150,000-8%$450/sqft |
Source: MLS PIN #73108560 Report a problem | ||
| 5/18/2023 | Listed for sale | $1,250,000$489/sqft |
Source: MLS PIN #73108560 Report a problem | ||
| 5/12/2023 | Contingent | $1,250,000$489/sqft |
Source: MLS PIN #73108560 Report a problem | ||
Public tax history
| Year | Property taxes | Tax assessment |
|---|---|---|
| 2025 | $9,126 -4.2% | $913,500 -0.7% |
| 2024 | $9,529 +2.7% | $919,800 +10.3% |
| 2023 | $9,279 +2.3% | $833,700 +16% |
Find assessor info on the county website
Neighborhood: 02066
Nearby schools
GreatSchools rating
- 8/10Cushing Elementary SchoolGrades: K-5Distance: 0.9 mi
- 7/10Gates Intermediate SchoolGrades: 6-8Distance: 0.7 mi
- 8/10Scituate High SchoolGrades: 9-12Distance: 0.6 mi
Get a cash offer in 3 minutes
Find out how much your home could sell for in as little as 3 minutes with a no-obligation cash offer.
Estimated market value
$1,164,200
Get a cash offer in 3 minutes
Find out how much your home could sell for in as little as 3 minutes with a no-obligation cash offer.
Estimated market value
$1,164,200
