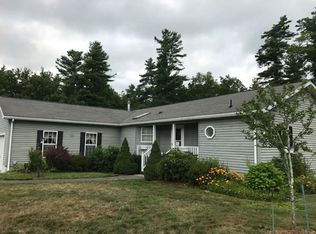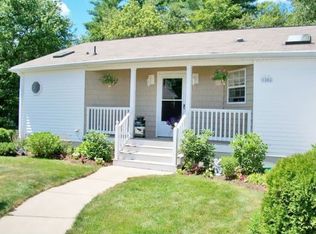Home is located in the sought after Oak Point Community. This home boasts a dining area with sliders that open to the large sunroom to view what nature has to offer. Nice corner lot. Move in ready. New roof. Oak Point has a lot to offer. It has 2 swimming pools and a jacuzzi outside as well as one inside. Relax and enjoy the quiet or get involved and join one of the many activities Oak Point has to offer. Make an appointment to see this property today!
This property is off market, which means it's not currently listed for sale or rent on Zillow. This may be different from what's available on other websites or public sources.

