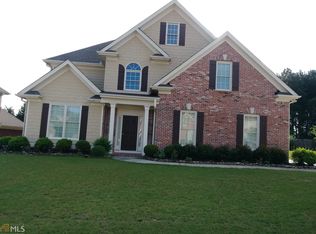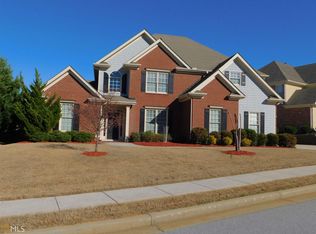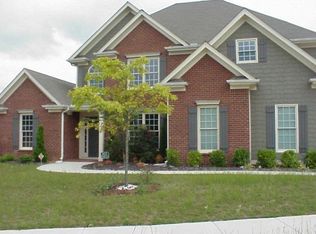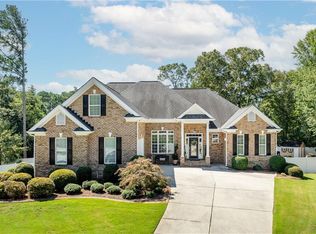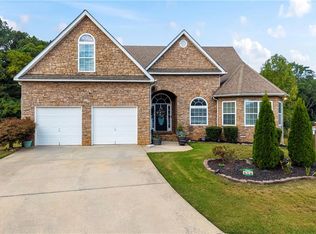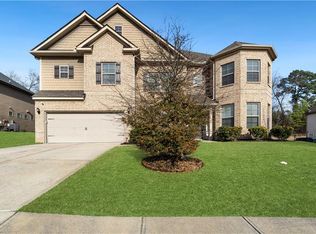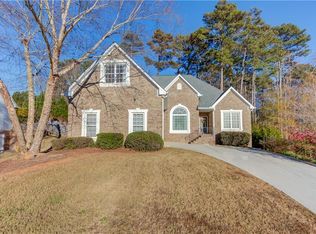Looking for a spacious home, with a bedroom on the 1st floor PLUS a BONUS ROOM...Welcome to 604 Arbor Ridge Drive, a beautifully appointed 4-bedroom, 3-bath home that delivers comfort, style, and an exceptional lifestyle in the heart of Loganville. Inside, stunning decor sun-filled living spaces, and a flowing floor plan create the perfect setting for both everyday living and entertaining, with spacious bedrooms and thoughtfully designed baths that feel warm and inviting. Located in a well-established community, you’re minutes from local favorites like Foggy Bottom BBQ, Culver’s, Chick-fil-A, and dining and shopping at The Shoppes at Webb Gin, plus entertainment options such as AMC Webb Gin. Outdoor lovers will appreciate nearby Bay Creek Park with its walking trails, green space, and recreational amenities, as well as the peaceful beauty of Vines Botanical Gardens. Zoned for highly regarded schools including Loganville Elementary, Loganville Middle, and Loganville High School, this home offers the perfect balance of convenience, community, and charm. The photos are stunning, but experiencing this home in person is what truly makes you fall in love. Book your appointment today!
Active
$530,000
604 Arbor Rdg, Loganville, GA 30052
4beds
3,352sqft
Est.:
Single Family Residence, Residential
Built in 2006
0.33 Acres Lot
$523,200 Zestimate®
$158/sqft
$48/mo HOA
What's special
Stunning decorFlowing floor planSun-filled living spacesSpacious homeThoughtfully designed bathsBonus roomSpacious bedrooms
- 41 days |
- 307 |
- 10 |
Zillow last checked: 8 hours ago
Listing updated: February 06, 2026 at 11:16am
Listing Provided by:
Tesharra Alexander,
Maximum One Greater Atlanta Realtors 770-919-8825
Source: FMLS GA,MLS#: 7703228
Tour with a local agent
Facts & features
Interior
Bedrooms & bathrooms
- Bedrooms: 4
- Bathrooms: 3
- Full bathrooms: 3
- Main level bathrooms: 1
- Main level bedrooms: 1
Rooms
- Room types: Bonus Room, Family Room, Great Room
Bonus room
- Level: Upper
Heating
- Central
Cooling
- Central Air
Appliances
- Included: Dishwasher, Disposal, Electric Cooktop, Refrigerator
- Laundry: Upper Level
Features
- Crown Molding, Entrance Foyer 2 Story, High Ceilings 10 ft Main, Tray Ceiling(s), Walk-In Closet(s)
- Flooring: Carpet, Hardwood
- Windows: None
- Basement: None
- Number of fireplaces: 1
- Fireplace features: Family Room, Great Room
- Common walls with other units/homes: No Common Walls
Interior area
- Total structure area: 3,352
- Total interior livable area: 3,352 sqft
Video & virtual tour
Property
Parking
- Total spaces: 2
- Parking features: Attached, Garage, Garage Door Opener, Garage Faces Side
- Attached garage spaces: 2
Accessibility
- Accessibility features: None
Features
- Levels: Two
- Stories: 2
- Patio & porch: None
- Exterior features: None
- Pool features: None
- Spa features: None
- Fencing: None
- Has view: Yes
- View description: Neighborhood
- Waterfront features: None
- Body of water: None
Lot
- Size: 0.33 Acres
- Features: Back Yard
Details
- Additional structures: None
- Parcel number: NL15C00000105000
- Other equipment: None
- Horse amenities: None
Construction
Type & style
- Home type: SingleFamily
- Architectural style: Traditional
- Property subtype: Single Family Residence, Residential
Materials
- Brick Front
- Foundation: Slab
- Roof: Shingle
Condition
- Resale
- New construction: No
- Year built: 2006
Utilities & green energy
- Electric: 110 Volts
- Sewer: Public Sewer
- Water: Public
- Utilities for property: Cable Available, Electricity Available, Water Available
Green energy
- Energy efficient items: None
- Energy generation: None
Community & HOA
Community
- Features: Pool, Tennis Court(s)
- Security: Security Gate, Security System Owned, Smoke Detector(s)
- Subdivision: Arbors At Tara
HOA
- Has HOA: Yes
- HOA fee: $578 annually
Location
- Region: Loganville
Financial & listing details
- Price per square foot: $158/sqft
- Tax assessed value: $478,700
- Annual tax amount: $5,398
- Date on market: 1/13/2026
- Cumulative days on market: 41 days
- Electric utility on property: Yes
- Road surface type: Asphalt
Estimated market value
$523,200
$497,000 - $549,000
$2,698/mo
Price history
Price history
| Date | Event | Price |
|---|---|---|
| 1/13/2026 | Listed for sale | $530,000-5.4%$158/sqft |
Source: | ||
| 3/25/2025 | Listing removed | $560,000$167/sqft |
Source: | ||
| 3/23/2025 | Listed for sale | $560,000$167/sqft |
Source: | ||
| 2/21/2025 | Listing removed | $560,000$167/sqft |
Source: | ||
| 1/15/2025 | Listed for sale | $560,000+17.9%$167/sqft |
Source: | ||
| 7/7/2023 | Sold | $474,900+2.2%$142/sqft |
Source: | ||
| 6/12/2023 | Pending sale | $464,900$139/sqft |
Source: | ||
| 6/8/2023 | Price change | $464,900-1.1%$139/sqft |
Source: | ||
| 6/1/2023 | Listed for sale | $469,900$140/sqft |
Source: | ||
| 5/31/2023 | Listing removed | $469,900$140/sqft |
Source: | ||
| 5/19/2023 | Listed for sale | $469,900$140/sqft |
Source: | ||
| 4/4/2023 | Pending sale | $469,900$140/sqft |
Source: | ||
| 3/16/2023 | Listed for sale | $469,900+183.2%$140/sqft |
Source: | ||
| 11/12/2010 | Sold | $165,900$49/sqft |
Source: Public Record Report a problem | ||
| 7/25/2010 | Pending sale | $165,900$49/sqft |
Source: Bottom Line Home Realty Services #4096482 Report a problem | ||
| 7/18/2010 | Listed for sale | $165,900-5.3%$49/sqft |
Source: Bottom Line Home Realty Services #4096482 Report a problem | ||
| 4/9/2010 | Sold | $175,241-43%$52/sqft |
Source: Public Record Report a problem | ||
| 11/21/2006 | Sold | $307,600$92/sqft |
Source: Public Record Report a problem | ||
Public tax history
Public tax history
| Year | Property taxes | Tax assessment |
|---|---|---|
| 2024 | $7,076 +10.5% | $191,480 +0.9% |
| 2023 | $6,406 +15.8% | $189,800 +30.1% |
| 2022 | $5,532 +7% | $145,880 +14.7% |
| 2021 | $5,172 +2.9% | $127,160 +6.1% |
| 2020 | $5,029 +12.2% | $119,800 +9.2% |
| 2019 | $4,480 -6.8% | $109,720 -1.1% |
| 2018 | $4,807 +35% | $110,920 +9.3% |
| 2017 | $3,561 +27.6% | $101,440 +21.5% |
| 2016 | $2,790 +1.2% | $83,480 +2.5% |
| 2015 | $2,758 | $81,480 +5.4% |
| 2014 | $2,758 | $77,320 |
| 2013 | -- | -- |
| 2012 | -- | -- |
| 2011 | -- | -- |
| 2010 | -- | -- |
| 2009 | -- | -- |
| 2008 | -- | -- |
| 2007 | -- | -- |
Find assessor info on the county website
BuyAbility℠ payment
Est. payment
$2,915/mo
Principal & interest
$2487
Property taxes
$380
HOA Fees
$48
Climate risks
Neighborhood: 30052
Nearby schools
GreatSchools rating
- 9/10Loganville Elementary SchoolGrades: PK-5Distance: 2.6 mi
- 6/10Loganville Middle SchoolGrades: 6-8Distance: 2.5 mi
- 9/10Loganville High SchoolGrades: 9-12Distance: 1.2 mi
Schools provided by the listing agent
- Elementary: Loganville
- Middle: Loganville
- High: Loganville
Source: FMLS GA. This data may not be complete. We recommend contacting the local school district to confirm school assignments for this home.
