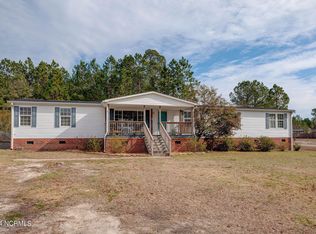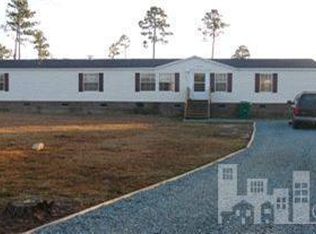Sold for $280,500
$280,500
604 Ardmore Road, Rocky Point, NC 28457
3beds
1,782sqft
Manufactured Home
Built in 2003
0.72 Acres Lot
$290,600 Zestimate®
$157/sqft
$2,056 Estimated rent
Home value
$290,600
$267,000 - $314,000
$2,056/mo
Zestimate® history
Loading...
Owner options
Explore your selling options
What's special
Your next chapter begins here at 604 Ardmore Road.
This thoughtfully updated modular home offers three generous sized bedrooms, 2 full bathrooms and almost 1,800 sq ft of room to make your own.
A steady stream of upgrades are sure to capture your attention, from higher quality (and smart!) stainless steel appliances (yes, the fridge is INCUDED!), the cast iron farmhouse sink of your dreams, brand new spanish tile kitchen backsplash, spa like soaking bathtub with a waterfall feature and tile surround, low maintenance laminate wood floors throughout, a fully sealed, encapsulated and lit crawl space with a dehumidifier and for the cherry on top, you'll find both the powerful and trusted, Trane HVAC system, that comes complete with a smart thermostat.
And if you aren't falling head over heels yet, you're about to be!
This little lady is sitting pretty on a completely cleared, .72 acre lot (with a fully fenced in back yard), that provides all of the space and freedom to unwind and enjoy the lifestyle that awaits you outside of the city.
She also features a new above ground pool (measuring 24' around and 54'' deep) with a chemical free filtration system that is complimented by an attached deck, a wired storage shed that offers both storage and an air conditioned, finished room that can be utilized in countless ways, a Culligan Water Softener System that's been recently serviced and you can sleep like a baby thanks to the impressive whole home security system.
With this well cared for home, you really can have your cake and eat it too. But don't just take our word for it! Go schedule a showing to see this ideal home in person, where its quality can be fully experienced.
Zillow last checked: 8 hours ago
Listing updated: July 19, 2024 at 08:54pm
Listed by:
Sam V Goncalez 860-707-5331,
The Saltwater Agency LLC
Bought with:
Aimee Sposeep, 211734
REAL Broker LLC
Source: Hive MLS,MLS#: 100445005 Originating MLS: Cape Fear Realtors MLS, Inc.
Originating MLS: Cape Fear Realtors MLS, Inc.
Facts & features
Interior
Bedrooms & bathrooms
- Bedrooms: 3
- Bathrooms: 2
- Full bathrooms: 2
Primary bedroom
- Level: Primary Living Area
Dining room
- Features: Formal
Heating
- Heat Pump, Electric
Cooling
- Heat Pump
Appliances
- Included: Vented Exhaust Fan, Mini Refrigerator, Electric Oven, Electric Cooktop, Built-In Microwave, See Remarks, Water Softener, Washer, Refrigerator, Humidifier, Dryer, Disposal, Dishwasher, Wall Oven
- Laundry: Dryer Hookup, Washer Hookup, Laundry Room
Features
- Master Downstairs, Walk-in Closet(s), Vaulted Ceiling(s), High Ceilings, Mud Room, Kitchen Island, Ceiling Fan(s), Walk-in Shower, Blinds/Shades, Walk-In Closet(s), Workshop
- Flooring: LVT/LVP, Tile
- Doors: Storm Door(s)
- Basement: None
- Attic: Access Only,Partially Floored
- Has fireplace: No
- Fireplace features: None
Interior area
- Total structure area: 1,782
- Total interior livable area: 1,782 sqft
Property
Parking
- Parking features: Gravel, Unpaved, Off Street, On Site
Features
- Levels: One
- Stories: 1
- Patio & porch: Covered, Deck, Porch
- Exterior features: Storm Doors
- Pool features: Above Ground
- Fencing: Back Yard,Front Yard,Full,Metal/Ornamental,Wire,Wood,Privacy
Lot
- Size: 0.72 Acres
- Dimensions: 107 x 323 x 60 x 305
- Features: Open Lot, Front Yard
Details
- Additional structures: Kennel/Dog Run, Shed(s), Storage, Workshop
- Parcel number: 32232106440000
- Zoning: PD
- Special conditions: Standard
Construction
Type & style
- Home type: MobileManufactured
- Property subtype: Manufactured Home
Materials
- See Remarks, Fiber Cement
- Foundation: Brick/Mortar, Permanent, Crawl Space
- Roof: Architectural Shingle,Shingle
Condition
- New construction: No
- Year built: 2003
Details
- Warranty included: Yes
Utilities & green energy
- Sewer: Private Sewer, Septic Tank
- Water: Well
Green energy
- Green verification: None
- Energy efficient items: Thermostat
Community & neighborhood
Security
- Security features: Security System, Smoke Detector(s)
Location
- Region: Rocky Point
- Subdivision: Summit Ridge
Other
Other facts
- Listing agreement: Exclusive Right To Sell
- Listing terms: Cash,Conventional,FHA,USDA Loan,VA Loan
- Road surface type: Paved
Price history
| Date | Event | Price |
|---|---|---|
| 7/19/2024 | Sold | $280,500+2%$157/sqft |
Source: | ||
| 6/1/2024 | Pending sale | $275,000$154/sqft |
Source: | ||
| 5/28/2024 | Price change | $275,000-3.5%$154/sqft |
Source: | ||
| 5/17/2024 | Listed for sale | $285,000$160/sqft |
Source: | ||
Public tax history
| Year | Property taxes | Tax assessment |
|---|---|---|
| 2025 | $1,037 -28.7% | $281,455 +108.5% |
| 2024 | $1,456 | $135,020 |
| 2023 | $1,456 +7.8% | $135,020 |
Find assessor info on the county website
Neighborhood: 28457
Nearby schools
GreatSchools rating
- 6/10Cape Fear Elementary SchoolGrades: PK-5Distance: 2 mi
- 8/10Cape Fear MiddleGrades: 6-8Distance: 1.9 mi
- 7/10Heide Trask High SchoolGrades: 9-12Distance: 4.5 mi
Schools provided by the listing agent
- Elementary: Rocky Point
- Middle: Cape Fear
- High: Heide Trask
Source: Hive MLS. This data may not be complete. We recommend contacting the local school district to confirm school assignments for this home.
Sell with ease on Zillow
Get a Zillow Showcase℠ listing at no additional cost and you could sell for —faster.
$290,600
2% more+$5,812
With Zillow Showcase(estimated)$296,412

