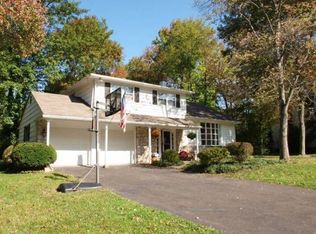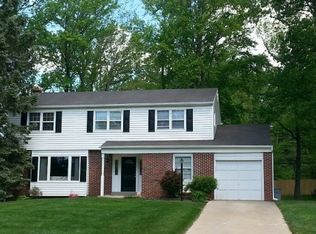Sold for $575,000 on 08/13/25
$575,000
604 Big Oak Rd, Yardley, PA 19067
4beds
1,992sqft
Single Family Residence
Built in 1962
0.34 Acres Lot
$579,200 Zestimate®
$289/sqft
$3,352 Estimated rent
Home value
$579,200
$539,000 - $620,000
$3,352/mo
Zestimate® history
Loading...
Owner options
Explore your selling options
What's special
Welcome to this timeless four-sided brick home with a classic hip roof, located in the heart of Lower Makefield Township and the award-winning Pennsbury School District. Lovingly maintained by its original family, this home combines enduring charm with practical comfort. A covered front entry opens to a warm and welcoming interior. To the left of the foyer, the living room features a large bay window and beautiful wood flooring, which continues into the dining room. The dining area includes built-in corner armoires and connects seamlessly to the kitchen, creating a layout great for entertaining. The kitchen offers a thoughtful balance of form and function, with rich dark wood cabinetry, ample counter space, a center island with pendant lighting, a peninsula with seating, and neutral flooring. It’s a great everyday space for meal prep and gatherings. Just off the kitchen is the inviting family room, complete with a brick wood-burning fireplace, built-in bookcases, and a charming window seat—a cozy and versatile area for relaxing or entertaining. A full bathroom is also located on the main level for added convenience. Upstairs, you’ll find three well-sized bedrooms with generous closets and abundant natural light. The laundry room is located on this level in a flexible space with a closet—easily convertible into a fourth bedroom or home office. The updated hall bathroom features a clean, neutral design. Step outside to enjoy the screened-in porch with overhead lighting, perfect for warm evenings. The backyard is fully fenced and features three gated entry points, offering both privacy and functionality. Outdoor highlights include a built-in grill, picnic area, rock garden, compost bin, and a custom-built shed spacious enough for garden tools and more. Additional features include a one-car garage (previously accommodating a Toyota Sienna XL) with extra storage space above, easily accessed by a convenient motorized lift. The unfinished basement offers excellent storage or future finishing potential, and a rear gate provides access to a quiet dead-end street—ideal for additional guest parking. A new roof and gutters were installed in 2023, providing peace of mind for years to come. This special property is just minutes from Shady Brook Farm, Core Creek Park, and the shops and restaurants of Yardley Boro, with easy access to I-95 and Route 1 for commuting.
Zillow last checked: 8 hours ago
Listing updated: August 18, 2025 at 02:38am
Listed by:
Drew Ferrara 215-620-1107,
RE/MAX Total - Yardley
Bought with:
Sarah Peters, RS342300
EXP Realty, LLC
Source: Bright MLS,MLS#: PABU2098978
Facts & features
Interior
Bedrooms & bathrooms
- Bedrooms: 4
- Bathrooms: 2
- Full bathrooms: 2
- Main level bathrooms: 1
Primary bedroom
- Level: Upper
- Area: 143 Square Feet
- Dimensions: 13 X 11
Bedroom 2
- Level: Upper
- Area: 77 Square Feet
- Dimensions: 11 x 7
Bedroom 3
- Level: Upper
- Area: 121 Square Feet
- Dimensions: 11 x 11
Bedroom 4
- Level: Upper
- Area: 143 Square Feet
- Dimensions: 13 x 11
Dining room
- Level: Main
- Area: 143 Square Feet
- Dimensions: 13 X 11
Family room
- Level: Main
- Area: 228 Square Feet
- Dimensions: 12 X 19
Kitchen
- Features: Kitchen - Electric Cooking, Kitchen Island, Pantry, Double Sink
- Level: Main
- Area: 221 Square Feet
- Dimensions: 13 X 17
Living room
- Level: Main
- Area: 221 Square Feet
- Dimensions: 13 X 17
Heating
- Hot Water, Oil
Cooling
- Wall Unit(s), Electric
Appliances
- Included: Water Heater
- Laundry: Main Level
Features
- Built-in Features, Floor Plan - Traditional, Kitchen Island
- Flooring: Carpet, Wood
- Basement: Unfinished
- Number of fireplaces: 1
- Fireplace features: Brick
Interior area
- Total structure area: 1,992
- Total interior livable area: 1,992 sqft
- Finished area above ground: 1,992
- Finished area below ground: 0
Property
Parking
- Total spaces: 1
- Parking features: Garage Door Opener, Garage Faces Front, Driveway, Attached
- Attached garage spaces: 1
- Has uncovered spaces: Yes
Accessibility
- Accessibility features: None
Features
- Levels: Two
- Stories: 2
- Patio & porch: Porch
- Pool features: None
Lot
- Size: 0.34 Acres
- Dimensions: 75 x 200.00
- Features: Level, Wooded, Front Yard, Rear Yard, SideYard(s)
Details
- Additional structures: Above Grade, Below Grade
- Parcel number: 20049013001
- Zoning: R2
- Special conditions: Standard
Construction
Type & style
- Home type: SingleFamily
- Architectural style: Colonial
- Property subtype: Single Family Residence
Materials
- Brick
- Foundation: Concrete Perimeter
- Roof: Pitched,Shingle
Condition
- New construction: No
- Year built: 1962
Utilities & green energy
- Sewer: Public Sewer
- Water: Public
Community & neighborhood
Location
- Region: Yardley
- Subdivision: Hickory Hills
- Municipality: LOWER MAKEFIELD TWP
Other
Other facts
- Listing agreement: Exclusive Right To Sell
- Ownership: Fee Simple
Price history
| Date | Event | Price |
|---|---|---|
| 8/13/2025 | Sold | $575,000-2.5%$289/sqft |
Source: | ||
| 7/1/2025 | Contingent | $589,900$296/sqft |
Source: | ||
| 6/26/2025 | Listed for sale | $589,900+125.2%$296/sqft |
Source: | ||
| 4/25/2002 | Sold | $262,000$132/sqft |
Source: Public Record Report a problem | ||
Public tax history
| Year | Property taxes | Tax assessment |
|---|---|---|
| 2025 | $8,053 +0.8% | $32,400 |
| 2024 | $7,992 +9.7% | $32,400 |
| 2023 | $7,287 +2.2% | $32,400 |
Find assessor info on the county website
Neighborhood: 19067
Nearby schools
GreatSchools rating
- 7/10Makefield El SchoolGrades: K-5Distance: 1 mi
- 6/10William Penn Middle SchoolGrades: 6-8Distance: 1 mi
- 7/10Pennsbury High SchoolGrades: 9-12Distance: 2.9 mi
Schools provided by the listing agent
- Elementary: Makefield
- Middle: William Penn
- High: Pennsbury
- District: Pennsbury
Source: Bright MLS. This data may not be complete. We recommend contacting the local school district to confirm school assignments for this home.

Get pre-qualified for a loan
At Zillow Home Loans, we can pre-qualify you in as little as 5 minutes with no impact to your credit score.An equal housing lender. NMLS #10287.
Sell for more on Zillow
Get a free Zillow Showcase℠ listing and you could sell for .
$579,200
2% more+ $11,584
With Zillow Showcase(estimated)
$590,784
